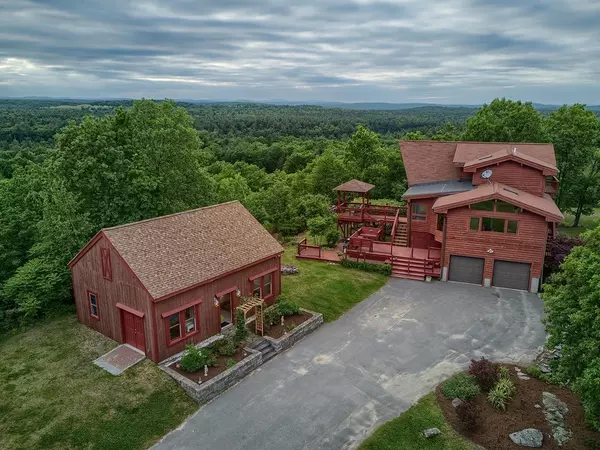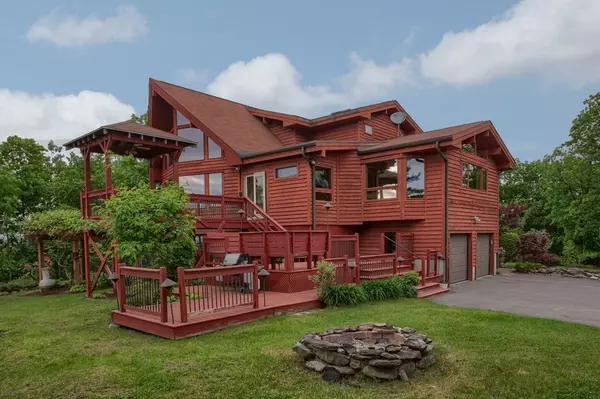For more information regarding the value of a property, please contact us for a free consultation.
612 Townsend Harbor Road Lunenburg, MA 01462
Want to know what your home might be worth? Contact us for a FREE valuation!

Our team is ready to help you sell your home for the highest possible price ASAP
Key Details
Sold Price $508,000
Property Type Single Family Home
Sub Type Single Family Residence
Listing Status Sold
Purchase Type For Sale
Square Footage 2,097 sqft
Price per Sqft $242
MLS Listing ID 72339295
Sold Date 11/01/18
Style Contemporary
Bedrooms 3
Full Baths 3
Year Built 1998
Annual Tax Amount $9,800
Tax Year 2018
Lot Size 14.120 Acres
Acres 14.12
Property Description
**Views** Panoramic, Breath Taking, Peaceful, Serenity and Natural beauty abounds 14 acres of seclusion and private sanctuary. Post and Beam Contemporary style home hidden from the road, sitting high on a hill, nestled and secluded retreat is designed for indoor-outdoor living. Spectacular and magnificent Sunset can be seen by sitting on the extensive multi-level deck or through the walls of glass that was designed to capture the vistas, Incredible! Soaring beamed ceilings, free flowing flr plan, gleaming wood flrs, flooded with natural light and window positioning designed to totally capitalize the beautiful landscaping and majestic views. Master Bedroom - private balcony with a garden view and the sounds of the bubbling fountain along with a wall of windows overlooking the views you dream about. Enjoy quiet time on the Patio covered with grapevine arbor. 29 x 23 Separate Post and Beam building heated, electric and full bath could be potential in-law, guest house, artist studio.
Location
State MA
County Worcester
Zoning res
Direction Rte. 2A to Townsend Harbor Road
Rooms
Basement Full, Partially Finished, Walk-Out Access, Interior Entry, Garage Access, Concrete
Primary Bedroom Level Second
Kitchen Skylight, Cathedral Ceiling(s), Ceiling Fan(s), Beamed Ceilings, Closet, Flooring - Wood, Window(s) - Picture, Dining Area, Pantry, Countertops - Stone/Granite/Solid, Kitchen Island, Open Floorplan, Stainless Steel Appliances
Interior
Interior Features Bathroom - Full, Bathroom - With Shower Stall, Cathedral Ceiling(s), Ceiling Fan(s), Ceiling - Beamed, Closet/Cabinets - Custom Built, Cable Hookup, Open Floor Plan, Recessed Lighting, Sunken, Den
Heating Central, Baseboard, Oil
Cooling Heat Pump
Flooring Wood, Tile, Carpet, Flooring - Vinyl, Flooring - Hardwood
Appliance Range, Dishwasher, Refrigerator, Washer, Dryer, Oil Water Heater, Tank Water Heater, Water Heater(Separate Booster), Utility Connections for Electric Range, Utility Connections for Electric Dryer
Laundry Electric Dryer Hookup, Washer Hookup, First Floor
Exterior
Exterior Feature Balcony / Deck, Rain Gutters, Professional Landscaping, Sprinkler System
Garage Spaces 2.0
Community Features Golf, House of Worship, Public School, University
Utilities Available for Electric Range, for Electric Dryer, Washer Hookup
View Y/N Yes
View Scenic View(s)
Roof Type Shingle
Total Parking Spaces 10
Garage Yes
Building
Lot Description Wooded, Easements
Foundation Concrete Perimeter
Sewer Private Sewer
Water Public
Schools
High Schools Lunenburg High
Read Less
Bought with Laura Baliestiero • Coldwell Banker Residential Brokerage - Concord



