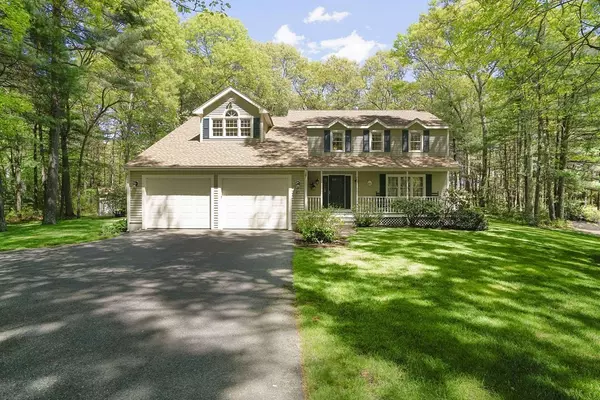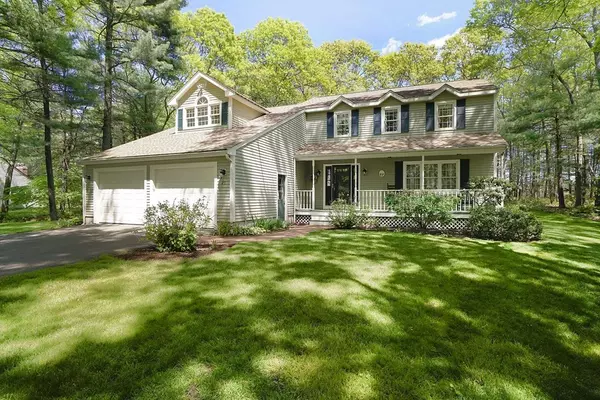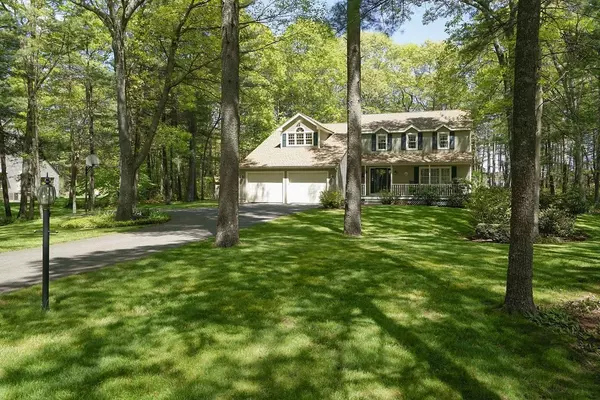For more information regarding the value of a property, please contact us for a free consultation.
25 Fairway Ln Pembroke, MA 02359
Want to know what your home might be worth? Contact us for a FREE valuation!

Our team is ready to help you sell your home for the highest possible price ASAP
Key Details
Sold Price $632,000
Property Type Single Family Home
Sub Type Single Family Residence
Listing Status Sold
Purchase Type For Sale
Square Footage 2,840 sqft
Price per Sqft $222
MLS Listing ID 72339493
Sold Date 08/30/18
Style Colonial
Bedrooms 5
Full Baths 2
Half Baths 1
HOA Y/N false
Year Built 1995
Annual Tax Amount $7,418
Tax Year 2018
Lot Size 0.990 Acres
Acres 0.99
Property Description
Here's your rare chance to call home in one of Pembroke's premiere neighborhoods, abutting beautiful Pembroke Country Club. Sitting on a large wooded lot, the well manicured green grass is nurtured by an irrigation system serviced by private well water. Inside you'll find a spacious open floor plan with an island kitchen that flows graciously into the living room, making this home ideal for entertaining. On the first floor you'll also find a half bathroom, a separate laundry area, a fifth bedroom, and a duo of rooms that can be used as additional entertaining space or a dining room/family room combo. Upstairs the spacious master bedroom boasts a large walk-in closet and master bathroom overlooking the front of the property. Three bedrooms and a double vanity full bathroom round out the second floor. Peaceful summer evening strolls around the cul-de-sac await you, as you watch the golfers finish their round, you may even be tempted to grab your clubs and play a few holes of your own!
Location
State MA
County Plymouth
Zoning RES
Direction GPS
Rooms
Family Room Flooring - Hardwood, Open Floorplan
Basement Full, Interior Entry, Bulkhead, Concrete, Unfinished
Primary Bedroom Level Second
Dining Room Flooring - Hardwood, Open Floorplan
Kitchen Flooring - Hardwood, Dining Area, Kitchen Island, Recessed Lighting
Interior
Interior Features Cathedral Ceiling(s), Open Floorplan, Entrance Foyer, Central Vacuum
Heating Forced Air, Oil
Cooling Central Air
Flooring Tile, Carpet, Hardwood, Flooring - Hardwood
Fireplaces Number 1
Fireplaces Type Living Room
Appliance Range, Dishwasher, Microwave, Refrigerator, Tank Water Heater, Utility Connections for Electric Range, Utility Connections for Electric Oven, Utility Connections for Electric Dryer
Laundry Electric Dryer Hookup, Washer Hookup, First Floor
Exterior
Exterior Feature Rain Gutters, Storage, Sprinkler System
Garage Spaces 2.0
Community Features Public Transportation, Shopping, Park, Walk/Jog Trails, Golf, House of Worship, Public School, T-Station
Utilities Available for Electric Range, for Electric Oven, for Electric Dryer, Washer Hookup
Roof Type Shingle
Total Parking Spaces 6
Garage Yes
Building
Lot Description Wooded
Foundation Concrete Perimeter
Sewer Inspection Required for Sale
Water Public
Architectural Style Colonial
Schools
Elementary Schools Bryantville
Middle Schools Pcms
High Schools Phs
Others
Senior Community false
Read Less
Bought with Juli Ford Alhadeff • Boston Connect Real Estate



