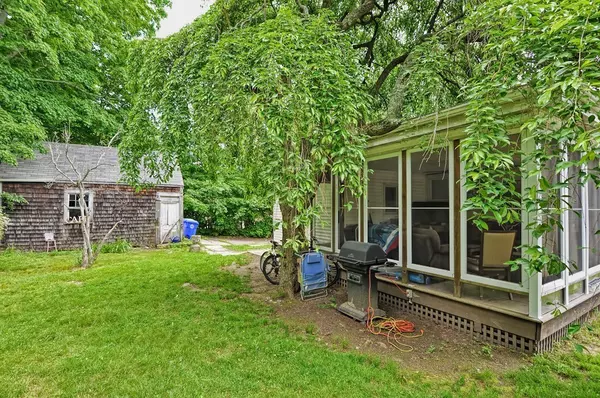For more information regarding the value of a property, please contact us for a free consultation.
187 North Ave Rockland, MA 02370
Want to know what your home might be worth? Contact us for a FREE valuation!

Our team is ready to help you sell your home for the highest possible price ASAP
Key Details
Sold Price $310,000
Property Type Single Family Home
Sub Type Single Family Residence
Listing Status Sold
Purchase Type For Sale
Square Footage 1,381 sqft
Price per Sqft $224
MLS Listing ID 72339552
Sold Date 08/06/18
Style Farmhouse
Bedrooms 3
Full Baths 1
HOA Y/N false
Year Built 1900
Annual Tax Amount $4,313
Tax Year 2018
Lot Size 0.410 Acres
Acres 0.41
Property Description
Great location, great charm, great character! Beautiful hardwoods, moldings, built-ins and high ceilings. Bonus room on the first floor has a closet and could easily be used as a guest room, additional bedroom, office or den. Kitchen offers a breakfast nook and plenty of storage space. Spacious living room with fireplace surrounded by built-in bookcases and classic bow window. The second floor offers 3 bedrooms and a large walk-in closet that could possibly be converted to a bath. Laundry hook-ups are on the first floor as well as in the basement. Large unheated sunroom overlooking a beautiful backyard. Great home for family & entertaining! Newer gas furnace and water heater. This home needs some TLC as reflected in the price but is move-in ready! Convenient to highway, shopping, restaurants and commuter rail.OPEN HOUSE WEDNESDAY JUNE 6 from 6PM-7PM and SATURDAY, JUNE 9 from Noon - 2PM.
Location
State MA
County Plymouth
Zoning RESIDE
Direction Union Street to North Ave
Rooms
Basement Partial
Primary Bedroom Level Second
Dining Room Closet/Cabinets - Custom Built, Window(s) - Picture
Interior
Interior Features Closet, Ceiling Fan(s), Bonus Room, Sun Room
Heating Natural Gas
Cooling None
Flooring Tile, Carpet, Hardwood, Flooring - Hardwood, Flooring - Wood
Fireplaces Number 1
Fireplaces Type Living Room
Appliance Range, Dishwasher, Refrigerator, Gas Water Heater, Utility Connections for Gas Range, Utility Connections for Electric Dryer
Laundry Main Level, Electric Dryer Hookup, Washer Hookup, First Floor
Exterior
Garage Spaces 1.0
Community Features Public Transportation, Shopping, Walk/Jog Trails, Golf, Highway Access, Public School, T-Station, Sidewalks
Utilities Available for Gas Range, for Electric Dryer, Washer Hookup
Roof Type Shingle
Total Parking Spaces 4
Garage Yes
Building
Lot Description Gentle Sloping, Level
Foundation Irregular
Sewer Public Sewer
Water Public
Others
Senior Community false
Read Less
Bought with Derrick Goldsmith • WEICHERT, REALTORS® - Briarwood Real Estate
GET MORE INFORMATION




