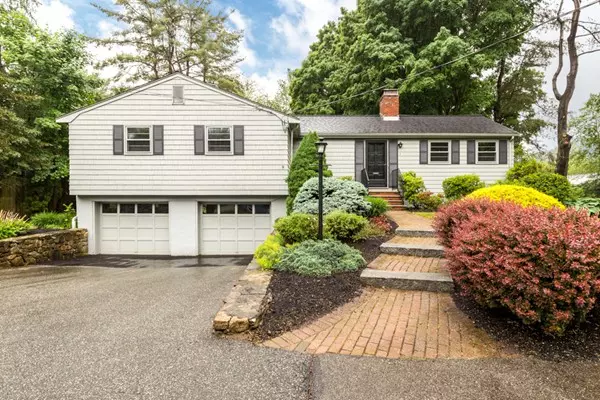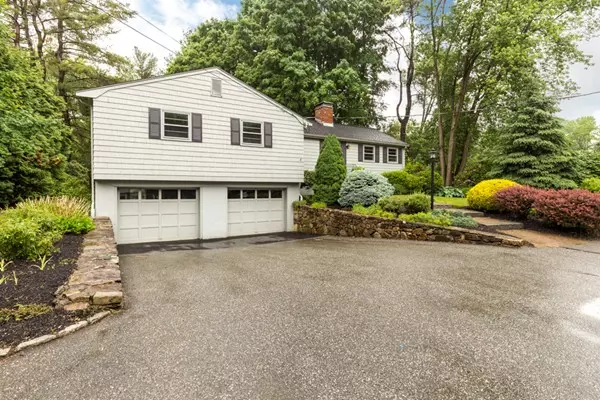For more information regarding the value of a property, please contact us for a free consultation.
3 Wirthmore Lane Lynnfield, MA 01940
Want to know what your home might be worth? Contact us for a FREE valuation!

Our team is ready to help you sell your home for the highest possible price ASAP
Key Details
Sold Price $629,900
Property Type Single Family Home
Sub Type Single Family Residence
Listing Status Sold
Purchase Type For Sale
Square Footage 1,602 sqft
Price per Sqft $393
MLS Listing ID 72339924
Sold Date 07/19/18
Style Ranch
Bedrooms 3
Full Baths 2
Year Built 1958
Annual Tax Amount $6,800
Tax Year 2018
Lot Size 0.380 Acres
Acres 0.38
Property Description
LIGHT, LOCATION, & SCALE! Sited on a beautiful lot in a DESIRABLE LYNNFIELD CENTRE location, this RANCH style home exudes warmth, inviting you to enjoy an open floor plan, double sided fireplace between the living and dining rooms, master bedroom suite with master bath, and a walk out lower level family room with an additional fireplace. The picture window in the living room provides a commanding view of the LUSH & LANDSCAPED back yard. Or, you can enjoy the outdoors from your LARGE SCREENED PORCH! This home has been meticulously maintained over the years - see the list agent for details too numerous to mention. Some ADDITIONAL AMENITIES include CENTRAL AIR, ROOMY 2 CAR GARAGE WITH STORAGE, IRRIGATION with PRIVATE WELL for watering, 200 amp electrical service, NEWLY REFINISHED HARDWOOD FLOORS, FRESHLY PAINTED INTERIOR, PLENTY OF STORAGE, an ADDITIONAL PEA STONE DRIVEWAY FOR ADDITIONAL CAR/BOAT PARKING, AND A BRAND NEW SEPTIC SYSTEM! Don't miss the opportunity to own this gem!
Location
State MA
County Essex
Zoning RA
Direction Main to Wirthmore
Rooms
Family Room Flooring - Vinyl, Exterior Access
Basement Full, Partially Finished, Walk-Out Access, Interior Entry, Garage Access
Primary Bedroom Level First
Dining Room Flooring - Hardwood, Open Floorplan, Recessed Lighting
Kitchen Ceiling Fan(s), Flooring - Stone/Ceramic Tile, Dining Area, Exterior Access, Recessed Lighting
Interior
Heating Central, Baseboard, Electric Baseboard
Cooling Central Air
Flooring Wood, Tile, Vinyl
Fireplaces Number 2
Fireplaces Type Dining Room, Family Room, Living Room
Appliance Oven, Dishwasher, Microwave, Countertop Range, Refrigerator, Washer, Dryer, Tank Water Heater, Utility Connections for Electric Range, Utility Connections for Electric Oven, Utility Connections for Electric Dryer
Laundry In Basement
Exterior
Exterior Feature Rain Gutters, Sprinkler System, Other
Garage Spaces 2.0
Fence Fenced
Community Features Shopping, Pool, Tennis Court(s), Park, Walk/Jog Trails, Stable(s), Golf, Medical Facility, Bike Path, Conservation Area, Highway Access, House of Worship
Utilities Available for Electric Range, for Electric Oven, for Electric Dryer
Roof Type Shingle
Total Parking Spaces 6
Garage Yes
Building
Lot Description Level
Foundation Concrete Perimeter
Sewer Private Sewer
Water Public
Schools
Elementary Schools Summer Street
Middle Schools Lms
High Schools Lhs
Read Less
Bought with Corrie Luongo • Century 21 Commonwealth



