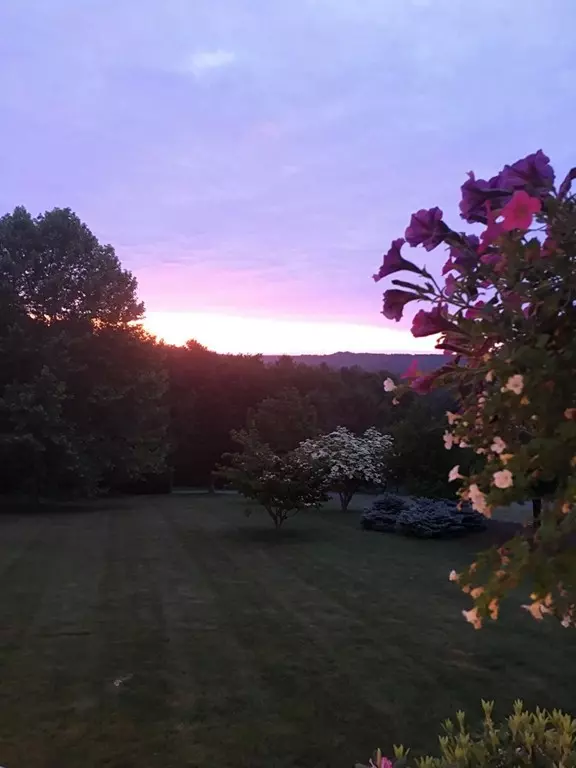For more information regarding the value of a property, please contact us for a free consultation.
290 Lancaster Ave Lunenburg, MA 01462
Want to know what your home might be worth? Contact us for a FREE valuation!

Our team is ready to help you sell your home for the highest possible price ASAP
Key Details
Sold Price $749,900
Property Type Single Family Home
Sub Type Single Family Residence
Listing Status Sold
Purchase Type For Sale
Square Footage 5,070 sqft
Price per Sqft $147
MLS Listing ID 72340473
Sold Date 08/31/18
Style Contemporary
Bedrooms 3
Full Baths 3
Year Built 1998
Annual Tax Amount $11,932
Tax Year 2018
Lot Size 14.170 Acres
Acres 14.17
Property Description
Rare offering with privacy..."Once the Lunenburg Tow Hill"! A custom built masterpiece on 14 acres with three levels of beautiful living. This property is architecturally unique and spectacularly designed. Two of the three gas fireplaces are dual sided. This is a home that invites the outside in with the spectacular panoramic views and glorious natural light through the many windows. There are seasonal views of Mt. Wachusett. The third floor private fireplaced Master Bedroom/Suite is the perfect place to wind down or wake up to see the sunrise! This master en-suite offers spa quality bathroom with walk in extended closet/s.Tasteful landscape includes plantings, stone walls and patios surrounding the property. Screened porch, patios and decking areas are perfect for your outdoor entertainment and enjoyment. This is the perfect home for entertaining. Oversized two car garage. A must see to appreciate. Qualified buyers ONLY by appointment.
Location
State MA
County Worcester
Zoning RES
Direction Heading east on 2A @ town center take right at lights onto Lancaster Ave #290 is on the right side.
Rooms
Family Room Flooring - Wall to Wall Carpet, Flooring - Marble, French Doors, Recessed Lighting, Sunken
Basement Full, Finished, Walk-Out Access
Primary Bedroom Level Second
Dining Room Skylight, Flooring - Hardwood, Recessed Lighting
Kitchen Flooring - Hardwood, Dining Area, Countertops - Stone/Granite/Solid, Dryer Hookup - Electric, Stainless Steel Appliances, Washer Hookup, Gas Stove
Interior
Interior Features Recessed Lighting, Bathroom - 3/4, Closet, Great Room, Bathroom, Office
Heating Forced Air, Humidity Control, Propane, Fireplace
Cooling Central Air
Flooring Tile, Marble, Hardwood, Flooring - Wall to Wall Carpet, Flooring - Marble, Flooring - Laminate, Flooring - Hardwood
Fireplaces Number 3
Fireplaces Type Dining Room, Living Room, Master Bedroom
Appliance Oven, Dishwasher, Microwave, Countertop Range, Refrigerator, Washer, Dryer, Propane Water Heater, Tank Water Heater, Utility Connections for Gas Range, Utility Connections for Gas Oven, Utility Connections for Electric Dryer
Laundry Washer Hookup
Exterior
Exterior Feature Balcony, Rain Gutters, Garden, Stone Wall
Garage Spaces 2.0
Community Features Park, Stable(s), Golf, Conservation Area, Highway Access, Private School, Public School, T-Station, University
Utilities Available for Gas Range, for Gas Oven, for Electric Dryer, Washer Hookup
View Y/N Yes
View Scenic View(s)
Roof Type Shingle
Total Parking Spaces 6
Garage Yes
Building
Lot Description Wooded
Foundation Concrete Perimeter
Sewer Private Sewer
Water Public
Schools
Elementary Schools Lunenburg
Middle Schools Lunenburg
High Schools Lunenburg
Read Less
Bought with Michael Beaudoin • Coldwell Banker Residential Brokerage - Leominster



