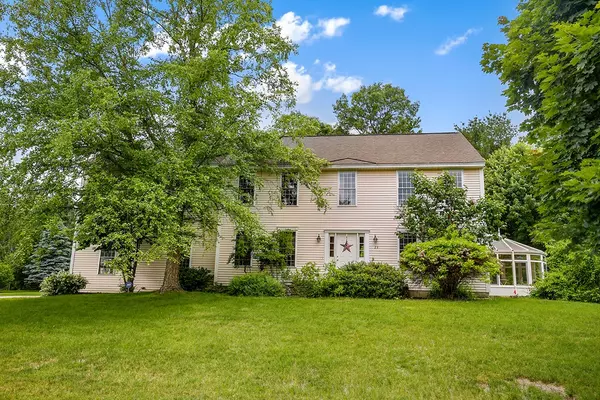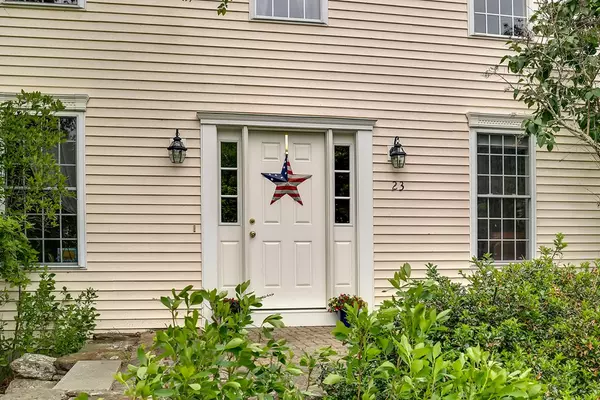For more information regarding the value of a property, please contact us for a free consultation.
23 Rivington Dr West Boylston, MA 01583
Want to know what your home might be worth? Contact us for a FREE valuation!

Our team is ready to help you sell your home for the highest possible price ASAP
Key Details
Sold Price $505,000
Property Type Single Family Home
Sub Type Single Family Residence
Listing Status Sold
Purchase Type For Sale
Square Footage 2,908 sqft
Price per Sqft $173
MLS Listing ID 72341077
Sold Date 07/30/18
Style Colonial
Bedrooms 4
Full Baths 3
Half Baths 1
HOA Y/N false
Year Built 1998
Annual Tax Amount $8,379
Tax Year 2018
Lot Size 0.730 Acres
Acres 0.73
Property Description
Rivington Drive Estates welcomes you to this updated 9 room 4 bed 3.5 bath home with many extras! Renovated Eat-in Kitchen with Granite and SS Appliances opens to family room w fireplace overlooking gardens and waterfall, open to glassed-in and step-down conservatory. Completing this floor are a Den/Office, Dining Room, 1/ bath and 2 car garage w recently replaced hi-end garage doors. On the second floor is a huge Master Bedroom Suite w a renovated Master Bath, 2 sink Vanity, Glassed in Shower, Large Walk-in Closet, a recently added extra room and bath with stairs to the outdoors...great for an office. This is also a double size bedroom (wall was removed to make for a larger bedroom-could be put back up), another bedroom and bath. Outdoors is a stone patio, stone water pond and water fall, shed, newly built two-story custom, two car garage for the car enthusiast. Very special property!!
Location
State MA
County Worcester
Zoning res
Direction Please use google maps
Rooms
Family Room Ceiling Fan(s), Flooring - Hardwood
Basement Full, Unfinished
Primary Bedroom Level Second
Dining Room Flooring - Hardwood
Kitchen Flooring - Stone/Ceramic Tile, Dining Area, Countertops - Stone/Granite/Solid, Breakfast Bar / Nook, Stainless Steel Appliances
Interior
Interior Features Bathroom - Full, Bathroom, Central Vacuum, Sauna/Steam/Hot Tub, Wired for Sound
Heating Forced Air, Oil
Cooling Central Air, Whole House Fan
Flooring Flooring - Stone/Ceramic Tile
Fireplaces Number 1
Fireplaces Type Family Room
Appliance Microwave, ENERGY STAR Qualified Dishwasher, Vacuum System
Exterior
Garage Spaces 4.0
Community Features Shopping, Pool, Tennis Court(s), Park, Walk/Jog Trails, Stable(s), Golf, Medical Facility
Roof Type Shingle
Total Parking Spaces 6
Garage Yes
Building
Lot Description Easements
Foundation Concrete Perimeter
Sewer Private Sewer
Water Public
Architectural Style Colonial
Schools
Elementary Schools Major Edwards
Middle Schools W. Boylston
High Schools W. Boylston
Read Less
Bought with Alison Zorovich • RE/MAX Vision



