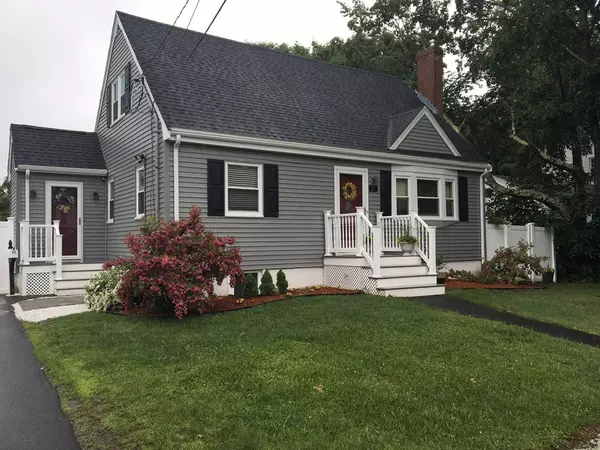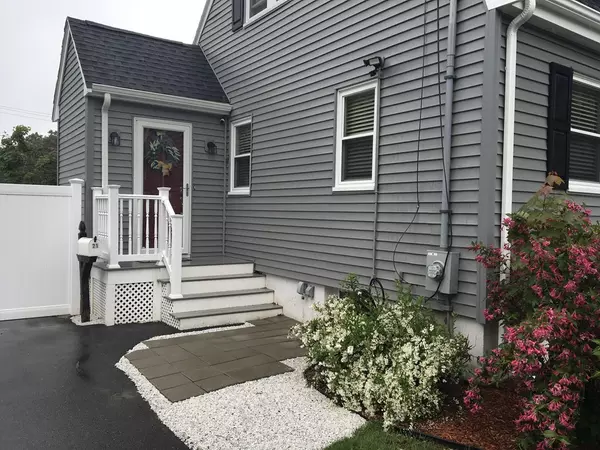For more information regarding the value of a property, please contact us for a free consultation.
21 Sherrick Ave Holbrook, MA 02343
Want to know what your home might be worth? Contact us for a FREE valuation!

Our team is ready to help you sell your home for the highest possible price ASAP
Key Details
Sold Price $425,000
Property Type Single Family Home
Sub Type Single Family Residence
Listing Status Sold
Purchase Type For Sale
Square Footage 1,700 sqft
Price per Sqft $250
MLS Listing ID 72341286
Sold Date 07/30/18
Style Cape
Bedrooms 4
Full Baths 2
Half Baths 1
Year Built 1955
Annual Tax Amount $5,779
Tax Year 2018
Lot Size 6,969 Sqft
Acres 0.16
Property Description
HOLBROOK CAPE Style Home - FULLY RENOVATED in 2017. Beautiful 4 Bedroom, 2 1/2 Bath Home in a neighborhood setting. Stunning NEW Eat-in Kitchen, quartz counters, stainless steel appliances, that leads in to an open dining area w/all new flooring. Living Room with fireplace, new flooring and picture window. Four bedrooms. Two second floor bedrooms w/hardwood floors and ceiling fans, one bedroom on first floor that could be used as a den/playroom. NEW Master suite on lower level w/carpet, walk-in closet and private full bath w/shower. Second full bath w/ceramic tiled floor and another half bath. Lower level office. The following are all new - Roof, Vinyl Siding, Replacement Windows, Furnace, Oil Tank, Hot Water Heater, Central Air, Mudroom, Walkways, Bathrooms, Flooring, Driveway, Vinyl Fencing. Beautiful back yard professionally landscaped. Town water and town sewer. The list goes on for this immaculate property. First showings are at the Open House Sunday 6/10 (1:00 - 3:00)
Location
State MA
County Norfolk
Zoning res
Direction Sycamore to Sherrick Ave.
Rooms
Basement Partially Finished, Walk-Out Access, Concrete
Primary Bedroom Level Basement
Interior
Interior Features Home Office
Heating Forced Air, Oil
Cooling Central Air
Flooring Tile, Laminate, Hardwood, Flooring - Wall to Wall Carpet
Fireplaces Number 1
Fireplaces Type Living Room
Appliance Range, Dishwasher, Electric Water Heater, Tank Water Heater, Utility Connections for Electric Range, Utility Connections for Electric Oven, Utility Connections for Electric Dryer
Laundry Flooring - Wall to Wall Carpet, In Basement, Washer Hookup
Exterior
Exterior Feature Rain Gutters, Storage
Fence Fenced
Community Features Public Transportation, Shopping, Highway Access, Public School
Utilities Available for Electric Range, for Electric Oven, for Electric Dryer, Washer Hookup
Roof Type Shingle
Total Parking Spaces 6
Garage No
Building
Lot Description Level
Foundation Concrete Perimeter
Sewer Public Sewer
Water Public
Architectural Style Cape
Others
Acceptable Financing Contract
Listing Terms Contract
Read Less
Bought with Prestige Homes Realty Team • Prestige Homes Real Estate, LLC



