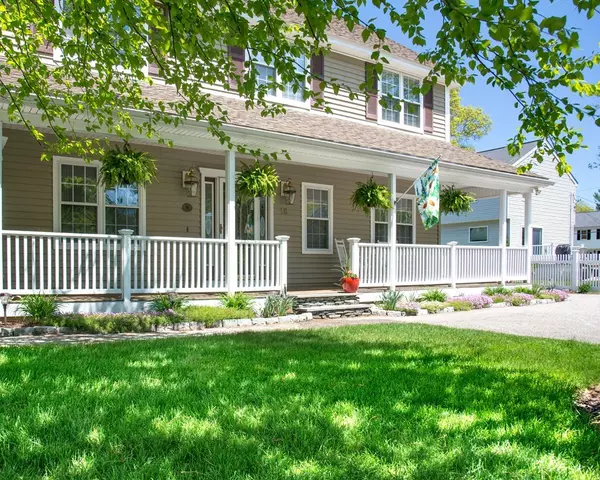For more information regarding the value of a property, please contact us for a free consultation.
18 Pupkis Rd Tewksbury, MA 01876
Want to know what your home might be worth? Contact us for a FREE valuation!

Our team is ready to help you sell your home for the highest possible price ASAP
Key Details
Sold Price $439,000
Property Type Single Family Home
Sub Type Single Family Residence
Listing Status Sold
Purchase Type For Sale
Square Footage 1,836 sqft
Price per Sqft $239
MLS Listing ID 72341361
Sold Date 09/14/18
Style Colonial, Farmhouse
Bedrooms 3
Full Baths 2
HOA Y/N false
Year Built 1950
Annual Tax Amount $5,065
Tax Year 2018
Lot Size 8,276 Sqft
Acres 0.19
Property Description
Come visit this quintessential colonial farmhouse that has been regularly lovingly updated over the years. You'll appreciate the hardwood flooring throughout as well as a two zone A/C and central vacuum system. The good size kitchen opens to the dining and living areas. This home offers a flexible floorplan and features a first floor bedroom and office or use the extra room as a 4th bedroom or playroom. The first floor bathroom and laundry have been updated with cherry cabinets and granite countertop. Walkout to the beautiful wrap around farmers porch which leads to a spacious screen porch. The second floor also offers an open feeling and provides for two bedrooms and a full bathroom with both a soaking tub and glassed in shower. You'll be sure to enjoy the large family room and study under a beautiful cathedral ceiling with ceiling fans and recessed lighting. The landscaping has been thoughtfully established and lovingly maintained and provides for a comfortable oasis.
Location
State MA
County Middlesex
Area Pattenville
Zoning RG
Direction Shawsheen to Beech, right on Heath, Right on Pupkis
Rooms
Family Room Ceiling Fan(s), Flooring - Hardwood, Open Floorplan, Recessed Lighting
Basement Full, Bulkhead, Sump Pump, Dirt Floor, Concrete, Unfinished
Primary Bedroom Level Second
Kitchen Closet, Flooring - Stone/Ceramic Tile, Countertops - Upgraded, Exterior Access, Recessed Lighting, Peninsula
Interior
Interior Features Ceiling Fan(s), Recessed Lighting, Closet, Ceiling - Cathedral, Office, Living/Dining Rm Combo, Study, Sun Room, Central Vacuum
Heating Central, Baseboard, Oil
Cooling Central Air
Flooring Tile, Hardwood, Flooring - Hardwood
Appliance Range, Dishwasher, Disposal, Microwave, Refrigerator, Vacuum System, Range Hood, Oil Water Heater, Tank Water Heaterless, Plumbed For Ice Maker, Utility Connections for Electric Range, Utility Connections for Electric Oven, Utility Connections for Electric Dryer
Laundry Washer Hookup
Exterior
Exterior Feature Balcony / Deck, Balcony, Rain Gutters, Storage, Professional Landscaping, Sprinkler System, Garden
Garage Spaces 1.0
Fence Fenced
Community Features Shopping, Tennis Court(s), Park, Walk/Jog Trails, Golf, Conservation Area, Public School
Utilities Available for Electric Range, for Electric Oven, for Electric Dryer, Washer Hookup, Icemaker Connection
Roof Type Shingle
Total Parking Spaces 5
Garage Yes
Building
Lot Description Easements, Level
Foundation Block
Sewer Public Sewer
Water Public, Private
Architectural Style Colonial, Farmhouse
Schools
Elementary Schools Trahan
Middle Schools John Winn
High Schools Tmhs
Others
Senior Community false
Read Less
Bought with Jackie Forman • Century 21 North East



