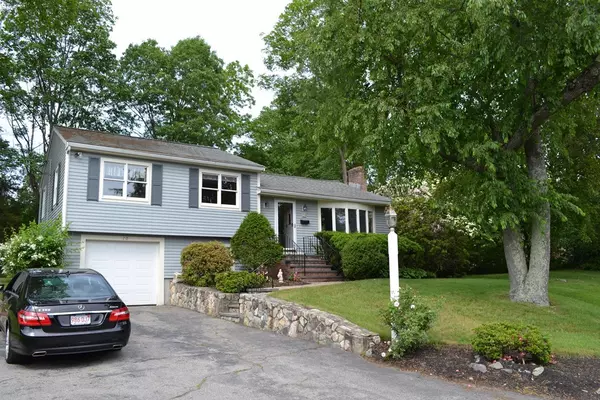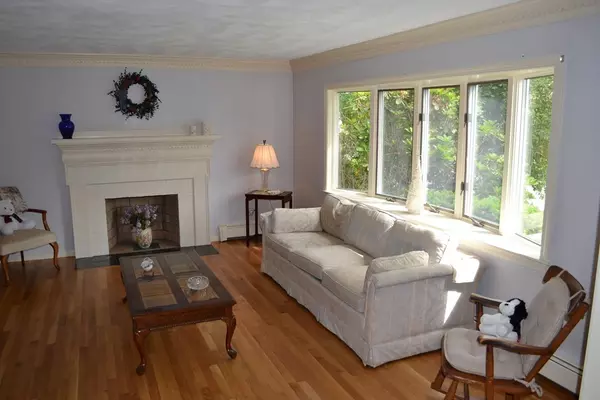For more information regarding the value of a property, please contact us for a free consultation.
70 Garden Pkwy Norwood, MA 02062
Want to know what your home might be worth? Contact us for a FREE valuation!

Our team is ready to help you sell your home for the highest possible price ASAP
Key Details
Sold Price $505,000
Property Type Single Family Home
Sub Type Single Family Residence
Listing Status Sold
Purchase Type For Sale
Square Footage 1,742 sqft
Price per Sqft $289
MLS Listing ID 72341632
Sold Date 10/19/18
Bedrooms 3
Full Baths 2
Half Baths 1
Year Built 1987
Annual Tax Amount $5,005
Tax Year 2018
Lot Size 0.400 Acres
Acres 0.4
Property Description
Beautiful and spacious multi level in great family neighborhood. Nice eat in oak kitchen with new flooring.Enjoy family gatherings in the entertainment size, gas fire placed, first floor family room with sliders to private deck. Formal dining and living rooms with attractive hardwood flooring, custom crown molding, second fireplace and room brightening bay window. Very nice space! top level has 3 bedrooms with double closets and a master with half bath. Full guest bath completes top level. The ground level has a super den, office or fourth bedroom if needed. There is also another full bath. Lowest level has a great finished rec room (unheated). Perfect bonus space!! Full basement under family room for storage/utilities. One car garage with direct house access. Beautiful and private over sized lot . Handy to Train and shopping. Roof approx 7yrs. Great property. Showings start at open house Sun. 6/10/18 1:30-3:00 pm
Location
State MA
County Norfolk
Zoning res
Direction Wilson or Walpole St. to Garden Parkway
Rooms
Family Room Cathedral Ceiling(s), Flooring - Laminate, Exterior Access, Slider, Gas Stove
Basement Partially Finished, Walk-Out Access, Interior Entry, Bulkhead, Concrete
Primary Bedroom Level Second
Dining Room Flooring - Hardwood, Wainscoting
Kitchen Flooring - Vinyl, Gas Stove
Interior
Interior Features Closet, Den, Play Room
Heating Baseboard, Natural Gas
Cooling None
Flooring Carpet, Hardwood, Wood Laminate, Flooring - Laminate, Flooring - Vinyl
Fireplaces Number 2
Fireplaces Type Family Room, Living Room
Appliance Range, Dishwasher, Disposal, Refrigerator, Gas Water Heater, Tank Water Heater, Utility Connections for Gas Range
Laundry In Basement
Exterior
Exterior Feature Rain Gutters
Garage Spaces 1.0
Community Features Public Transportation, Shopping, Medical Facility, Conservation Area, Highway Access, House of Worship, Public School, T-Station
Utilities Available for Gas Range
Roof Type Shingle
Total Parking Spaces 4
Garage Yes
Building
Foundation Concrete Perimeter
Sewer Public Sewer
Water Public
Schools
Elementary Schools Cleveland
Read Less
Bought with Paul Keady • RE/MAX Real Estate Center



