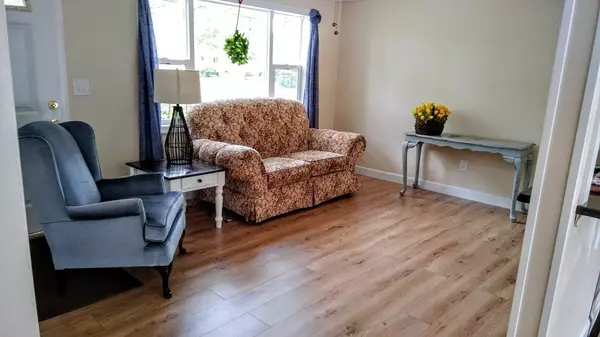For more information regarding the value of a property, please contact us for a free consultation.
41 Standish Ave Wareham, MA 02538
Want to know what your home might be worth? Contact us for a FREE valuation!

Our team is ready to help you sell your home for the highest possible price ASAP
Key Details
Sold Price $304,000
Property Type Single Family Home
Sub Type Single Family Residence
Listing Status Sold
Purchase Type For Sale
Square Footage 1,400 sqft
Price per Sqft $217
MLS Listing ID 72341950
Sold Date 07/27/18
Style Ranch
Bedrooms 3
Full Baths 1
Year Built 1972
Annual Tax Amount $2,861
Tax Year 2018
Lot Size 0.770 Acres
Acres 0.77
Property Description
Move in ready-like new-completely remodeled ranch! Spacious home with 3 bedrooms, new paint and carpeting. 1 bath completely redone with new paint, bead board, tasteful tiling and new fixtures. Huge eat-in kitchen with new flooring, cabinets, granite counters, stove, dishwasher, with sliders to an expansive deck overlooking the large yard abutting conservation land. Deeded beach rights to Bartlett's Pond and White Island Pond. Please see attachments for lot map. Extensive perennial landscaping and garden shed. Large semi-circle driveway with room for 6 cars. Located on a quiet street in a family friendly neighborhood. Full and insulated basement, finished family room with coal/wood stove, new carpeting and chalkboard wall, finished laundry room and unfinished large shop area and storage space. Close access to Rt 3, 495, 195, Wareham Crossing, Cape Cod and seasonal attractions.
Location
State MA
County Plymouth
Zoning r30
Direction Cranberry Highway-Glen Charlie Rd-Barker Rd, right onto Thimbleberry Ave, left onto Standish Ave
Rooms
Basement Full
Primary Bedroom Level First
Interior
Heating Forced Air, Natural Gas
Cooling None
Flooring Tile, Carpet, Laminate
Appliance Range, Dishwasher, Gas Water Heater, Utility Connections for Gas Range
Laundry In Basement
Exterior
Community Features Public Transportation, Shopping, Park, Golf, Medical Facility, Laundromat, Conservation Area
Utilities Available for Gas Range
Waterfront Description Beach Front, Lake/Pond, Walk to, 3/10 to 1/2 Mile To Beach, Beach Ownership(Association)
Total Parking Spaces 6
Garage No
Building
Lot Description Wooded
Foundation Concrete Perimeter
Sewer Private Sewer
Water Public
Schools
Elementary Schools Decas
Middle Schools Wareham
High Schools Wareham
Others
Senior Community false
Read Less
Bought with Robert DeSousa • Darren Costa Real Estate
GET MORE INFORMATION




