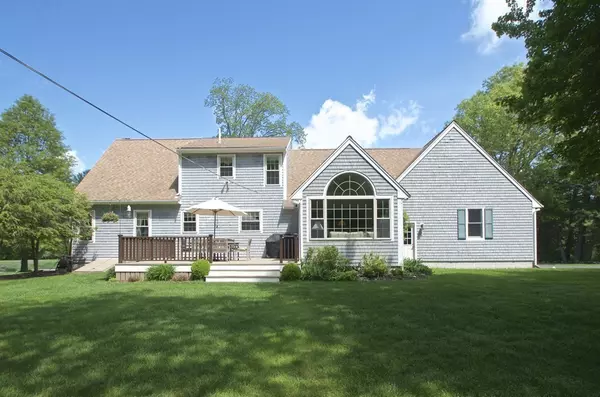For more information regarding the value of a property, please contact us for a free consultation.
50 Ingham Way Pembroke, MA 02359
Want to know what your home might be worth? Contact us for a FREE valuation!

Our team is ready to help you sell your home for the highest possible price ASAP
Key Details
Sold Price $565,000
Property Type Single Family Home
Sub Type Single Family Residence
Listing Status Sold
Purchase Type For Sale
Square Footage 1,899 sqft
Price per Sqft $297
MLS Listing ID 72342030
Sold Date 08/16/18
Style Cape
Bedrooms 3
Full Baths 2
Half Baths 1
HOA Y/N false
Year Built 1992
Annual Tax Amount $6,927
Tax Year 2018
Lot Size 0.920 Acres
Acres 0.92
Property Description
A must see home! Beautiful and perfectly maintained home set in a location offering privacy and convenience. Home is located on a private cul-de-sac street with a large backyard that abuts conservation land to offer privacy and safety as a family location. Home offers a flexible and open floor plan. The first floor includes a large updated combined kitchen and eating areas into a single space to allow for openness and entertaining, a separate dining room, separate living room, and a beautiful family/sun room facing the back yard, and a master bedroom and bath.The second floor includes 2 full sized bedrooms (with extra storage space) and a fully updated bathroom. Two car attached garage includes additional storage space in the upper level. Basement is heated and can provide additional space for storage or can be completed into additional rooms as needed. See the attached provided for the updates to this lovely home. First showings at open house on Sunday June 10th from 1 to 4.
Location
State MA
County Plymouth
Zoning Res
Direction Route 53 to Misty Meadow at Saint Thecla's
Rooms
Family Room Skylight, Cathedral Ceiling(s), Flooring - Hardwood
Basement Full, Partially Finished, Bulkhead, Concrete
Primary Bedroom Level First
Dining Room Flooring - Hardwood
Kitchen Flooring - Stone/Ceramic Tile, Dining Area, Countertops - Stone/Granite/Solid, Cabinets - Upgraded
Interior
Heating Baseboard, Oil
Cooling Central Air
Flooring Wood
Fireplaces Number 1
Fireplaces Type Living Room
Appliance ENERGY STAR Qualified Refrigerator, ENERGY STAR Qualified Dryer, ENERGY STAR Qualified Dishwasher, ENERGY STAR Qualified Washer, Range - ENERGY STAR, Oven - ENERGY STAR, Oil Water Heater, Plumbed For Ice Maker, Utility Connections for Electric Range, Utility Connections for Electric Oven, Utility Connections for Electric Dryer
Laundry Flooring - Stone/Ceramic Tile, Electric Dryer Hookup, Washer Hookup, First Floor
Exterior
Exterior Feature Rain Gutters, Storage, Professional Landscaping
Garage Spaces 2.0
Community Features Shopping, Golf, Medical Facility, Conservation Area, Highway Access, Private School
Utilities Available for Electric Range, for Electric Oven, for Electric Dryer, Washer Hookup, Icemaker Connection
Roof Type Shingle
Total Parking Spaces 10
Garage Yes
Building
Lot Description Wooded
Foundation Concrete Perimeter
Sewer Private Sewer
Water Public
Architectural Style Cape
Others
Senior Community false
Read Less
Bought with Brendan Henry • Redfin Corp.



