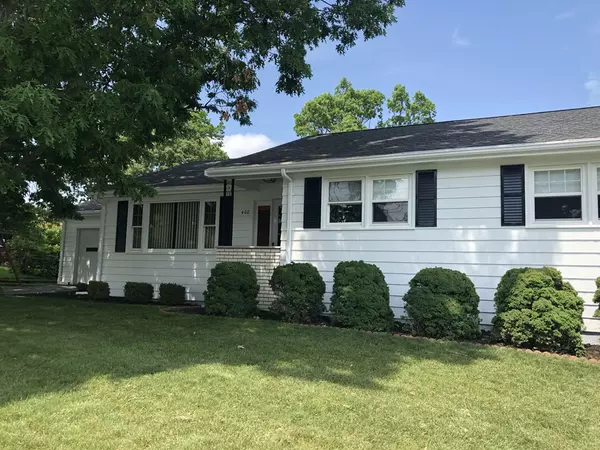For more information regarding the value of a property, please contact us for a free consultation.
400 Kennedy St Fall River, MA 02721
Want to know what your home might be worth? Contact us for a FREE valuation!

Our team is ready to help you sell your home for the highest possible price ASAP
Key Details
Sold Price $262,053
Property Type Single Family Home
Sub Type Single Family Residence
Listing Status Sold
Purchase Type For Sale
Square Footage 1,319 sqft
Price per Sqft $198
MLS Listing ID 72343190
Sold Date 08/06/18
Style Ranch, Shingle
Bedrooms 3
Full Baths 1
HOA Y/N false
Year Built 1972
Annual Tax Amount $2,732
Tax Year 2018
Lot Size 0.280 Acres
Acres 0.28
Property Description
ARE YOU LOOKING FOR ONE LEVEL LIVING? ARE YOU LOOKING IN THE MAPLEWOOD AREA? THIS NEWLY PAINTED INSIDE AND OUT, ONE LEVEL RANCH IS THE HOME YOU HAVE BEEN SEARCHING FOR. WITH THREE DECENT SIZED BEDROOMS AND WASHER AND DRYER LOCATED IN THE BATHROOM, LIFE CAN BE A LITTLE MORE CONVENIENT. IT ALSO HAS A NEW DISHWASHER AND GAS RANGE. NEWER BOILER AND WATER HEATER IS ANOTHER PLUS!!! THE EXTRA LARGE BASEMENT HAS PLUMBING READY TO USE IN CASE YOU WANT THAT SECOND BATHROOM. DON'T MISS OUT, THIS PROPERTY WILL NOT LAST!!!!
Location
State MA
County Bristol
Zoning B-L
Direction please use GPS
Rooms
Basement Full, Interior Entry, Bulkhead, Concrete, Unfinished
Primary Bedroom Level First
Dining Room Closet - Linen, Flooring - Wall to Wall Carpet
Kitchen Flooring - Laminate, Breakfast Bar / Nook, Exterior Access, Pot Filler Faucet, Wainscoting, Gas Stove
Interior
Interior Features Bathroom - Full, Bathroom - Double Vanity/Sink, Bathroom - Tiled With Tub & Shower, Closet, Bathroom
Heating Baseboard, Natural Gas
Cooling Window Unit(s)
Flooring Tile, Vinyl, Carpet, Flooring - Stone/Ceramic Tile
Appliance Dishwasher, Disposal, Refrigerator, Washer, Dryer, ENERGY STAR Qualified Dishwasher, Range - ENERGY STAR, Gas Water Heater, Utility Connections for Gas Range, Utility Connections for Gas Oven, Utility Connections for Gas Dryer
Laundry Dryer Hookup - Gas, Washer Hookup
Exterior
Exterior Feature Rain Gutters, Storage
Garage Spaces 1.0
Community Features Public Transportation, Shopping, Park, Walk/Jog Trails, Medical Facility, Highway Access, House of Worship, Public School
Utilities Available for Gas Range, for Gas Oven, for Gas Dryer, Washer Hookup
Waterfront Description Beach Front, Lake/Pond, 1 to 2 Mile To Beach, Beach Ownership(Public)
Roof Type Shingle
Total Parking Spaces 4
Garage Yes
Building
Foundation Concrete Perimeter
Sewer Public Sewer
Water Public
Architectural Style Ranch, Shingle
Schools
Middle Schools Henry Lord
High Schools Durfee
Others
Senior Community false
Acceptable Financing Lender Approval Required
Listing Terms Lender Approval Required
Read Less
Bought with Lisa Bowman • Pelletier Realty, Inc.



