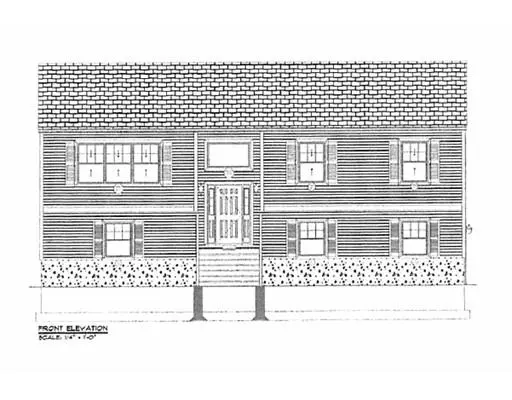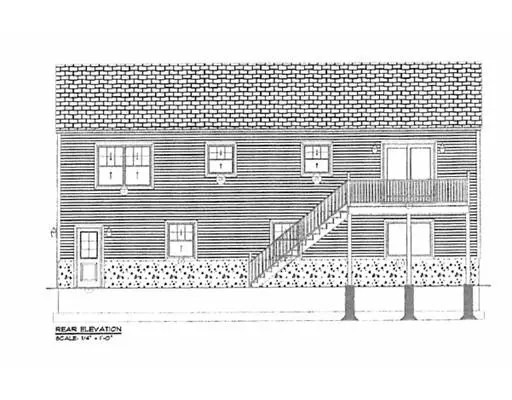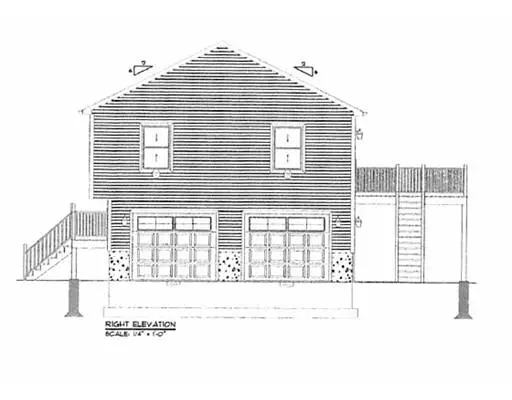For more information regarding the value of a property, please contact us for a free consultation.
141 Beal Street Lunenburg, MA 01462
Want to know what your home might be worth? Contact us for a FREE valuation!

Our team is ready to help you sell your home for the highest possible price ASAP
Key Details
Sold Price $391,900
Property Type Single Family Home
Sub Type Single Family Residence
Listing Status Sold
Purchase Type For Sale
Square Footage 1,800 sqft
Price per Sqft $217
MLS Listing ID 72343344
Sold Date 09/27/19
Bedrooms 3
Full Baths 2
HOA Y/N false
Tax Year 2018
Lot Size 4.250 Acres
Acres 4.25
Property Description
Beautiful split ranch with 2-car garage under to be built on this beautiful corner lot in this very desireable town! This quality built home boasts a paved driveway, fully landscaped lot, and a lovely yard with a spacious back deck. Hardwood floors throughout the whole first floor as well as a hardwood foyer and staircase. Ceramic tile floors in all bathrooms. Center island and granite countertops in kitchen as well as a slider to a nice back deck. Partialy finished basement. Decorative columns on the front of the house. And the list goes on! Excellent school system, great commuter location, convenient to area amenities and lots of history in this wonderful town. Call today and let this top quality "custom" builder build you your dream home!
Location
State MA
County Worcester
Zoning Res.
Direction Corner of Chase Road and Beal Street
Rooms
Basement Full, Partially Finished, Walk-Out Access, Interior Entry, Concrete
Primary Bedroom Level First
Kitchen Flooring - Hardwood, Countertops - Stone/Granite/Solid, Kitchen Island, Deck - Exterior, Slider
Interior
Interior Features Entrance Foyer
Heating Forced Air, Natural Gas, Propane
Cooling None
Flooring Tile, Hardwood, Flooring - Hardwood
Appliance Dishwasher, Electric Water Heater, Tank Water Heater, Utility Connections for Gas Range, Utility Connections for Gas Dryer
Laundry Bathroom - 3/4, Flooring - Stone/Ceramic Tile, In Basement, Washer Hookup
Exterior
Exterior Feature Professional Landscaping
Garage Spaces 2.0
Community Features Public Transportation, Shopping, Walk/Jog Trails, Golf, Highway Access, House of Worship, Public School
Utilities Available for Gas Range, for Gas Dryer, Washer Hookup
Roof Type Shingle
Total Parking Spaces 6
Garage Yes
Building
Lot Description Corner Lot, Wooded, Level
Foundation Concrete Perimeter
Sewer Private Sewer
Water Private
Others
Senior Community false
Read Less
Bought with Kendra Dickinson • Coldwell Banker Residential Brokerage - Leominster



