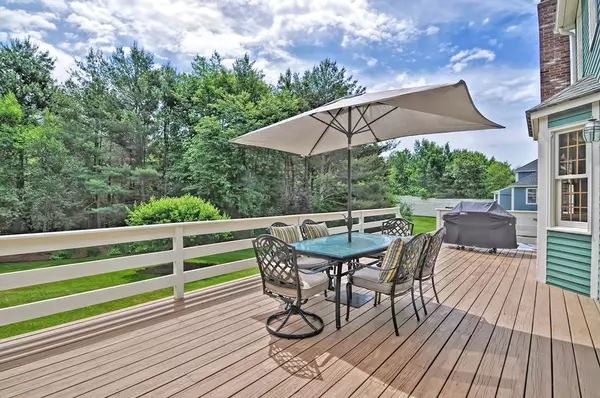For more information regarding the value of a property, please contact us for a free consultation.
33 York Rd Mansfield, MA 02048
Want to know what your home might be worth? Contact us for a FREE valuation!

Our team is ready to help you sell your home for the highest possible price ASAP
Key Details
Sold Price $652,500
Property Type Single Family Home
Sub Type Single Family Residence
Listing Status Sold
Purchase Type For Sale
Square Footage 2,712 sqft
Price per Sqft $240
Subdivision Forest Park
MLS Listing ID 72344549
Sold Date 07/31/18
Style Colonial
Bedrooms 4
Full Baths 2
Half Baths 1
Year Built 1989
Annual Tax Amount $9,216
Tax Year 2018
Lot Size 0.960 Acres
Acres 0.96
Property Description
Sought after Forest Park is the setting for this beautiful colonial with many updates, custom cabinet packed kitchen offers a center island for entertaining, Upgraded SS appliances include Sub Zero fridge, Jenn Aire stove and Bosch dishwasher, opens to the 16X24 family room with vaulted ceiling and fireplace, Nice size formal dining room, formal sitting room with walkout bay window and a private office complete the first floor. The second floor offers the master bedroom with spa-like master bath that has a custom tile shower, whirlpool air tub, double sinks with custom vanity and heated floors. Master closet has a custom closet system. There are 3 other good size bedrooms and a 2nd full bath to complete the second floor. You won't want to miss the oversized deck overlooking the park like grounds. Other amenities include central vac, lawn irrigation on a private well. Heating/AC systems, and roof have been replaced, exterior just painted.
Location
State MA
County Bristol
Zoning res
Direction West St to Lancashire to York
Rooms
Family Room Cathedral Ceiling(s), Flooring - Wall to Wall Carpet, Window(s) - Bay/Bow/Box
Basement Full, Interior Entry, Garage Access
Primary Bedroom Level Second
Dining Room Flooring - Hardwood, Chair Rail
Kitchen Flooring - Wood, Dining Area, Pantry, Countertops - Upgraded, Kitchen Island, Cabinets - Upgraded, Recessed Lighting, Remodeled, Stainless Steel Appliances
Interior
Interior Features Home Office, Central Vacuum
Heating Forced Air, Natural Gas
Cooling Central Air
Flooring Wood, Tile, Carpet, Flooring - Wall to Wall Carpet
Fireplaces Number 1
Fireplaces Type Family Room
Appliance Range, Dishwasher, Refrigerator, Gas Water Heater, Tank Water Heater
Laundry Flooring - Stone/Ceramic Tile, First Floor
Exterior
Exterior Feature Rain Gutters, Professional Landscaping, Sprinkler System
Garage Spaces 2.0
Roof Type Shingle
Total Parking Spaces 6
Garage Yes
Building
Lot Description Wooded, Level
Foundation Concrete Perimeter
Sewer Private Sewer
Water Public
Architectural Style Colonial
Read Less
Bought with Sandy Lucchesi • RE/MAX Executive Realty



