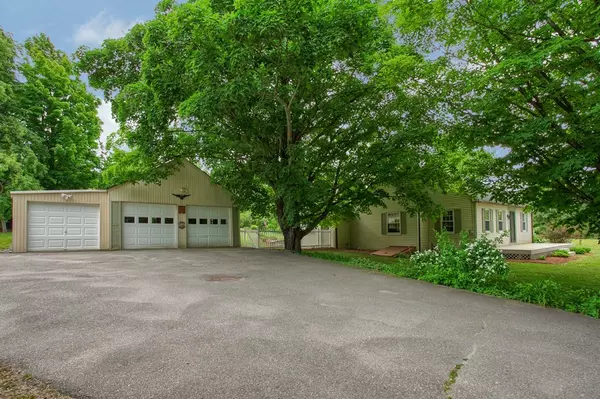For more information regarding the value of a property, please contact us for a free consultation.
619 Northfield Rd Lunenburg, MA 01462
Want to know what your home might be worth? Contact us for a FREE valuation!

Our team is ready to help you sell your home for the highest possible price ASAP
Key Details
Sold Price $345,000
Property Type Single Family Home
Sub Type Single Family Residence
Listing Status Sold
Purchase Type For Sale
Square Footage 2,355 sqft
Price per Sqft $146
MLS Listing ID 72345620
Sold Date 08/31/18
Style Cape
Bedrooms 4
Full Baths 2
Year Built 1951
Annual Tax Amount $5,447
Tax Year 2018
Lot Size 1.000 Acres
Acres 1.0
Property Description
Desirable Northfield Road location! Near schools, golf course and commuter routes/rail! Make no assumptions with this property. The living area is much bigger than it looks and boasts gleaming hardwood and tile flooring. Detached two car garage w/additional bay for storage. Beautiful living outside and in offering decks, patio's and open floor plan. Large oversized eat-in kitchen offers slider/bi-doors to the patio and yard for entertaining with ease. The kitchen is well updated with stainless appliances, wine cooler and center island seating. Living room has fireplace and sitting/study area, all with great natural light...perfect for those relaxing Sunday's. First floor Master bedroom and family room. Second level offers two bedrooms and full bath. Lower level is partially finished with ample storage and utility area. Shed on property. A must see to appreciate the offering. SHOWINGS Begin Saturday 6/16 at Open House 1-4PM. Calling for offers Monday 6/18 5 PM w/24 hours for review.
Location
State MA
County Worcester
Zoning RES
Direction Route 13 North - Take Northfield Road on right - property is a corner lot on Northfield and Highland
Rooms
Family Room Flooring - Hardwood
Basement Full, Crawl Space, Partially Finished, Bulkhead, Sump Pump
Primary Bedroom Level First
Kitchen Flooring - Stone/Ceramic Tile, Dining Area, Kitchen Island, Breakfast Bar / Nook, Cabinets - Upgraded, Open Floorplan, Recessed Lighting, Slider, Stainless Steel Appliances, Wine Chiller
Interior
Interior Features Closet, Mud Room, Great Room
Heating Baseboard, Oil
Cooling None
Flooring Tile, Hardwood, Wood Laminate, Flooring - Stone/Ceramic Tile, Flooring - Laminate
Fireplaces Number 1
Fireplaces Type Living Room
Appliance Dishwasher, Microwave, Refrigerator, Washer, Dryer, Wine Refrigerator, Oil Water Heater, Electric Water Heater, Plumbed For Ice Maker, Utility Connections for Electric Range, Utility Connections for Electric Oven, Utility Connections for Electric Dryer
Laundry Flooring - Stone/Ceramic Tile, Electric Dryer Hookup, Washer Hookup, First Floor
Exterior
Exterior Feature Rain Gutters, Storage, Stone Wall
Garage Spaces 2.0
Community Features Walk/Jog Trails, Golf, Conservation Area, Highway Access, House of Worship, Public School, T-Station, University
Utilities Available for Electric Range, for Electric Oven, for Electric Dryer, Washer Hookup, Icemaker Connection
Roof Type Shingle
Total Parking Spaces 5
Garage Yes
Building
Lot Description Corner Lot
Foundation Concrete Perimeter, Stone
Sewer Private Sewer
Water Private
Schools
Elementary Schools Lunenburg
Middle Schools Lunenburg
High Schools Lunenburg
Read Less
Bought with Pamela Bakaysa Conway • Coldwell Banker Residential Brokerage - Leominster



