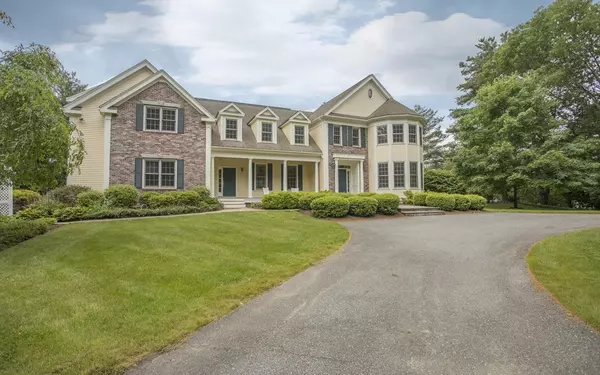For more information regarding the value of a property, please contact us for a free consultation.
116 Walpole St Dover, MA 02030
Want to know what your home might be worth? Contact us for a FREE valuation!

Our team is ready to help you sell your home for the highest possible price ASAP
Key Details
Sold Price $1,625,000
Property Type Single Family Home
Sub Type Single Family Residence
Listing Status Sold
Purchase Type For Sale
Square Footage 5,343 sqft
Price per Sqft $304
MLS Listing ID 72346234
Sold Date 09/28/18
Style Greek Revival
Bedrooms 5
Full Baths 4
Half Baths 2
HOA Y/N false
Year Built 1997
Annual Tax Amount $18,134
Tax Year 2018
Lot Size 2.090 Acres
Acres 2.09
Property Description
At the end of this private, tree-lined driveway sits a picture perfect, 11 rm, 5 bdm, 6 bath custom built green energy eff. greek revival. Spacious & open floor plan incl 2 story front entry, elegant turreted living room w/ window seating, music room/office w/built-ins, formal dining room, lg eat-in cherry & granite kitchen open to sun-filled fireplace family room featuring built-in bookcases & granite wet bar with French door access to balcony & deck. 3 Season rm & lg mahogany deck overlook private profess. landscaped backyard oasis w/ southern exp. 2nd fl offers lg master w/2 walk-in closets & oversized bath. 4 add'l spacious bdrms w/ guest suite option. 3 car garage, 1st fl laundry, mudroom w/built-ins, finished LL w/ full bath & walk-out to stone terrace & spa. This incredible property features 63 fully functioning owned & warrantied discrete roof-top solar panels. Lots of extras - not to be missed!
Location
State MA
County Norfolk
Zoning R2
Direction Springdale Ave to Walpole St. or Hartford St. to Walpole St.
Rooms
Family Room Flooring - Hardwood, French Doors, Wet Bar, Deck - Exterior
Basement Full, Partially Finished, Walk-Out Access, Interior Entry, Garage Access
Primary Bedroom Level Second
Dining Room Flooring - Hardwood
Kitchen Flooring - Hardwood, Countertops - Stone/Granite/Solid, Kitchen Island, Country Kitchen, Open Floorplan, Slider
Interior
Interior Features Bathroom - Full, Bathroom - Double Vanity/Sink, Bathroom - Tiled With Tub & Shower, Closet, Countertops - Stone/Granite/Solid, Closet - Linen, Bathroom - With Shower Stall, Home Office, Sun Room, Bathroom, Game Room, Central Vacuum, Wet Bar
Heating Forced Air, Oil
Cooling Central Air
Flooring Flooring - Hardwood, Flooring - Wood
Fireplaces Number 1
Fireplaces Type Family Room
Appliance Range, Oven, Dishwasher, Disposal, Washer, Dryer, Oil Water Heater, Utility Connections for Electric Range, Utility Connections for Electric Oven
Laundry Electric Dryer Hookup, Washer Hookup, First Floor
Exterior
Exterior Feature Rain Gutters, Professional Landscaping, Sprinkler System, Decorative Lighting
Garage Spaces 3.0
Community Features Shopping, Tennis Court(s), Park, Walk/Jog Trails, Stable(s), Conservation Area, Highway Access, Private School, Public School, T-Station
Utilities Available for Electric Range, for Electric Oven
Roof Type Shingle
Total Parking Spaces 10
Garage Yes
Building
Lot Description Wooded, Level
Foundation Concrete Perimeter
Sewer Private Sewer
Water Private
Schools
Elementary Schools Chickering
Middle Schools D/S Middle
High Schools D/S High
Others
Senior Community false
Read Less
Bought with Annie Bauman • Benoit Mizner Simon & Co. - Needham - 936 Great Plain Ave.



