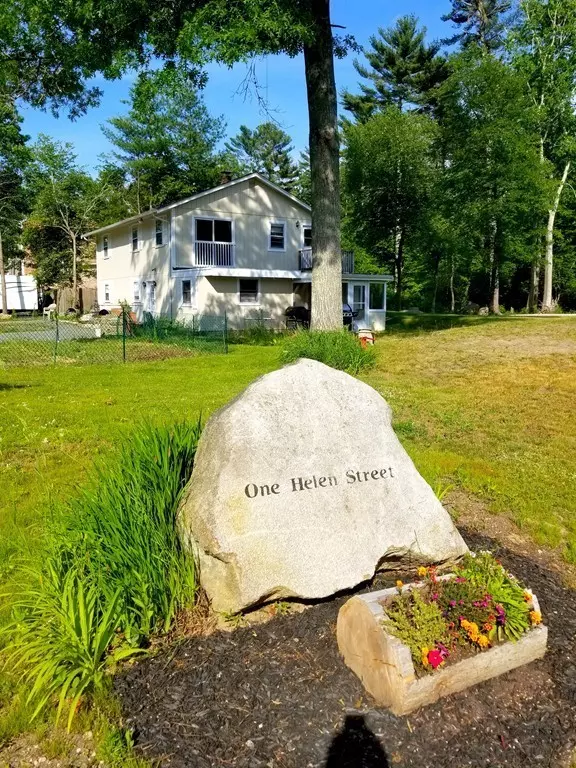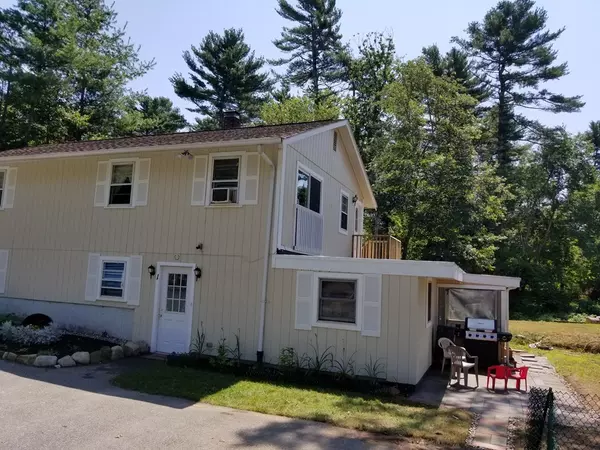For more information regarding the value of a property, please contact us for a free consultation.
1 Helen St. Wareham, MA 02571
Want to know what your home might be worth? Contact us for a FREE valuation!

Our team is ready to help you sell your home for the highest possible price ASAP
Key Details
Sold Price $240,000
Property Type Single Family Home
Sub Type Single Family Residence
Listing Status Sold
Purchase Type For Sale
Square Footage 1,661 sqft
Price per Sqft $144
MLS Listing ID 72346413
Sold Date 09/24/18
Style Other (See Remarks)
Bedrooms 3
Full Baths 2
HOA Y/N false
Year Built 1976
Annual Tax Amount $2,575
Tax Year 2018
Lot Size 0.610 Acres
Acres 0.61
Property Description
Owners say Sell ...Relocating out-of-state. This freshly painted inside and out 3 bedroom 2 bath, is move in ready. Updates includes new carpets and new heating baseboards. The master bedroom on the bottom floor has been recently renovated and has a large private bath with a walk out porch. The kitchen has a breakfast bar. Appliances include dishwasher, microwave, stove/oven. Open floor plan from the kitchen to the living room. Two bedrooms with a full bath. This is a different type floor plan for a raised ranch. Walk into the lower level with one set of stairs leading up. Many trees have been cut down for a larger side and back yard where there hosts a fire pit for warmth and s'mores. A working vegetable garden in front. A shed for your tools. There are 2 driveways that will hold 3 cars possibly more. Close to Rt 58 and Rt. 495. Home still needs some work as reflected in price.
Location
State MA
County Plymouth
Zoning R25
Direction Rt 58 to County rd. White Pine Ave L on Helen St.
Rooms
Family Room Flooring - Laminate, Window(s) - Picture
Primary Bedroom Level Basement
Kitchen Flooring - Stone/Ceramic Tile, Breakfast Bar / Nook
Interior
Heating Baseboard, Oil
Cooling Window Unit(s)
Flooring Tile, Carpet
Appliance Range, Dishwasher, Microwave, Refrigerator, Washer, Dryer, Oil Water Heater, Plumbed For Ice Maker, Utility Connections for Electric Range, Utility Connections for Electric Oven, Utility Connections for Electric Dryer
Laundry Flooring - Stone/Ceramic Tile, Walk-in Storage, Washer Hookup, In Basement
Exterior
Exterior Feature Rain Gutters, Garden
Community Features Shopping, Walk/Jog Trails, Conservation Area, House of Worship
Utilities Available for Electric Range, for Electric Oven, for Electric Dryer, Washer Hookup, Icemaker Connection
Roof Type Shingle
Total Parking Spaces 4
Garage No
Building
Lot Description Wooded, Other
Foundation Concrete Perimeter, Irregular
Sewer Private Sewer
Water Public
Others
Senior Community false
Read Less
Bought with Anna Farrar • Coldwell Banker Residential Brokerage - Plymouth



