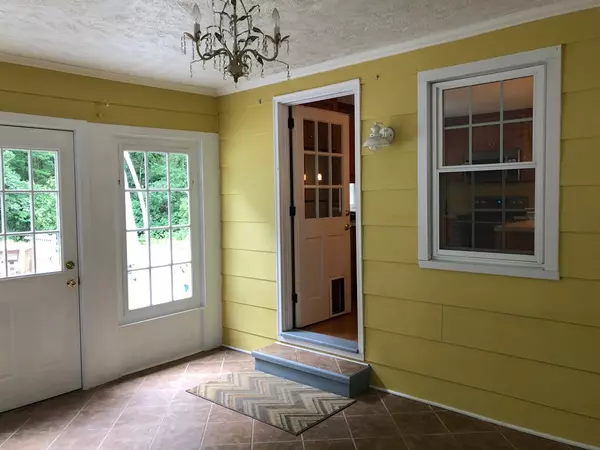For more information regarding the value of a property, please contact us for a free consultation.
21 Suzanne Terrace Grafton, MA 01536
Want to know what your home might be worth? Contact us for a FREE valuation!

Our team is ready to help you sell your home for the highest possible price ASAP
Key Details
Sold Price $385,000
Property Type Single Family Home
Sub Type Single Family Residence
Listing Status Sold
Purchase Type For Sale
Square Footage 1,632 sqft
Price per Sqft $235
MLS Listing ID 72346431
Sold Date 07/17/18
Style Cape, Gambrel /Dutch
Bedrooms 3
Full Baths 2
HOA Y/N false
Year Built 1970
Annual Tax Amount $5,156
Tax Year 2018
Lot Size 0.460 Acres
Acres 0.46
Property Description
Desirable North Grafton neighborhood location close to train & Pike. Updated kitchen has new stainless steel appliances, custom maple cabinets, center island & is open to dining room. Living room w/fireplace. Hardwood floors in most rooms. Both baths newer w/granite tops, ceramic tile. Front-to-back master bedroom. 3 bedrooms up, den/4th bedroom down. Wonderful screen porch/breezeway to large 2-car attached garage w/storage. Level, private fenced back yard abuts woods. New roof & gutters 2017, vinyl siding, replacement windows & doors. Available for a quick closing.This house could end your search this weekend! Offers are due Monday June 18 @ 5 pm.
Location
State MA
County Worcester
Zoning SF RES
Direction Rte 122 to Snow Road to Suzanne
Rooms
Basement Full, Partially Finished, Interior Entry, Concrete
Primary Bedroom Level Second
Dining Room Flooring - Hardwood
Kitchen Flooring - Hardwood, Kitchen Island
Interior
Interior Features Den
Heating Baseboard, Oil
Cooling None
Flooring Wood, Tile, Flooring - Hardwood
Fireplaces Number 1
Fireplaces Type Living Room
Appliance Range, Dishwasher, Refrigerator, Washer, Dryer, Oil Water Heater, Tank Water Heater, Utility Connections for Electric Range, Utility Connections for Electric Dryer
Laundry In Basement, Washer Hookup
Exterior
Garage Spaces 2.0
Fence Fenced
Community Features Public Transportation, Shopping
Utilities Available for Electric Range, for Electric Dryer, Washer Hookup
Roof Type Shingle
Total Parking Spaces 4
Garage Yes
Building
Lot Description Level
Foundation Concrete Perimeter
Sewer Private Sewer
Water Public
Schools
Elementary Schools Nge
High Schools Ghs
Others
Senior Community false
Read Less
Bought with Deanna Faucher • Lamacchia Realty, Inc.



