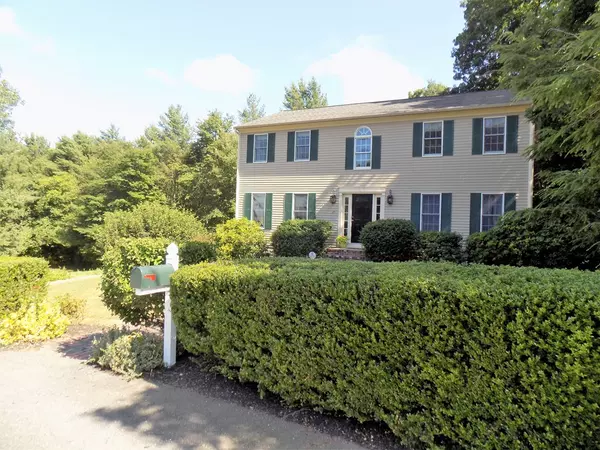For more information regarding the value of a property, please contact us for a free consultation.
21 Andrea Court Westport, MA 02790
Want to know what your home might be worth? Contact us for a FREE valuation!

Our team is ready to help you sell your home for the highest possible price ASAP
Key Details
Sold Price $455,900
Property Type Single Family Home
Sub Type Single Family Residence
Listing Status Sold
Purchase Type For Sale
Square Footage 2,240 sqft
Price per Sqft $203
MLS Listing ID 72346661
Sold Date 09/21/18
Style Colonial
Bedrooms 3
Full Baths 2
Half Baths 1
Year Built 1994
Annual Tax Amount $3,155
Tax Year 2018
Lot Size 3.200 Acres
Acres 3.2
Property Description
Looking for a place where you can enjoy peace and privacy at home, but with nearby highway access and a low tax rate? This Westport property is it. Live the country life, close to beaches, a great local market, winery, brewery and some great seaside restaurants and still get into the city easily. Become a part of this great community and small town life with farmers markets, parades, fairs and summertime concerts in idyllic settings. Construction begins soon on a new state of the art middle and high school as well. Built with quality in mind. Hardwoods throughout, Anderson windows, crown moldings, central air, irrigation system, central vac, security system, stainless appliances and a 20,000 kw natural gas generator to power the whole house in the event of a power failure. The exterior has just been painted too!
Location
State MA
County Bristol
Zoning R1
Direction Rt.6 to Rt.177, Right on Gifford St, Right on Andrea Court. House is at end on cul de sac.
Rooms
Family Room Closet/Cabinets - Custom Built, Flooring - Hardwood, Deck - Exterior, Exterior Access, Slider
Basement Full, Partially Finished, Interior Entry, Garage Access
Primary Bedroom Level Second
Dining Room Flooring - Hardwood, French Doors
Kitchen Ceiling Fan(s), Flooring - Stone/Ceramic Tile, Dining Area, Breakfast Bar / Nook, Open Floorplan, Recessed Lighting, Stainless Steel Appliances, Gas Stove
Interior
Interior Features Central Vacuum
Heating Central, Baseboard, Natural Gas
Cooling Central Air
Flooring Tile, Hardwood
Fireplaces Number 1
Fireplaces Type Family Room
Appliance Range, Dishwasher, Microwave, Refrigerator, Washer, Dryer, Gas Water Heater, Tank Water Heater, Utility Connections for Gas Range, Utility Connections for Electric Dryer
Laundry Flooring - Vinyl, Electric Dryer Hookup, First Floor, Washer Hookup
Exterior
Exterior Feature Sprinkler System
Garage Spaces 2.0
Utilities Available for Gas Range, for Electric Dryer, Washer Hookup
Waterfront Description Beach Front
Roof Type Shingle
Total Parking Spaces 2
Garage Yes
Building
Lot Description Cul-De-Sac, Wooded
Foundation Concrete Perimeter
Sewer Private Sewer
Water Private
Architectural Style Colonial
Read Less
Bought with Scott Botelho • RE/MAX Vantage



