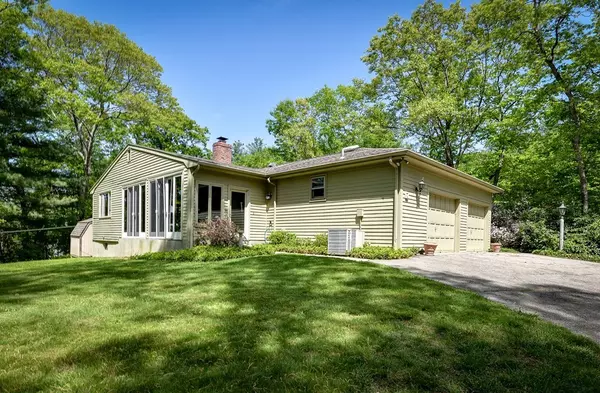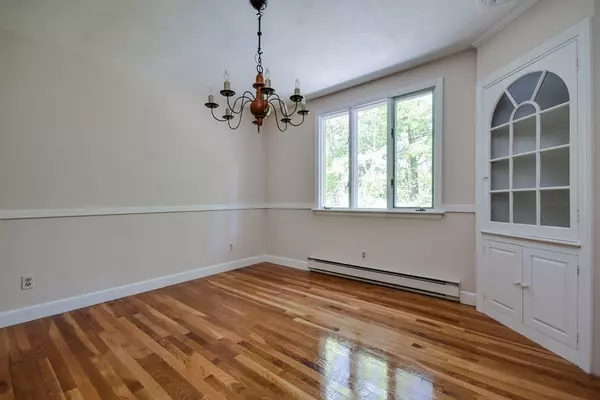For more information regarding the value of a property, please contact us for a free consultation.
9 Pond St Dover, MA 02030
Want to know what your home might be worth? Contact us for a FREE valuation!

Our team is ready to help you sell your home for the highest possible price ASAP
Key Details
Sold Price $620,000
Property Type Single Family Home
Sub Type Single Family Residence
Listing Status Sold
Purchase Type For Sale
Square Footage 1,925 sqft
Price per Sqft $322
MLS Listing ID 72347523
Sold Date 08/30/18
Style Ranch
Bedrooms 3
Full Baths 2
Half Baths 1
Year Built 1970
Annual Tax Amount $8,528
Tax Year 2018
Lot Size 1.000 Acres
Acres 1.0
Property Description
Great opportunity in Dover! Wonderful 10 room ranch designed for easy living. The main level features a cozy family room with fireplace, an eat in kitchen with newer appliances, and a three season porch overlooking the private back yard. In addition, enjoy the spacious living room, dining room with custom cabinet, and three bedrooms, all with beautiful hardwood floors. Laundry is also on the main floor with 2 full baths and one half bath. The lower level offers a finished den with bookcases, a spacious playroom with pellet stove, a craft area, and a large storage area. Quiet neighborhood, great for walking with easy access to trail system. Enjoy this neighborhood, and town, and all that they have to offer, in addition to their highly ranked school system!
Location
State MA
County Norfolk
Zoning R1
Direction Cedar Hill Rd to Riga Rd to Pond St
Rooms
Family Room Flooring - Hardwood, Slider
Basement Full, Partially Finished
Primary Bedroom Level First
Dining Room Closet/Cabinets - Custom Built, Flooring - Hardwood, Chair Rail
Kitchen Dining Area
Interior
Interior Features Slider, Den, Play Room, Sun Room
Heating Electric, Other
Cooling Central Air
Flooring Tile, Carpet, Hardwood, Flooring - Wall to Wall Carpet
Fireplaces Number 1
Fireplaces Type Family Room
Laundry First Floor
Exterior
Exterior Feature Storage
Garage Spaces 2.0
Community Features Park, Walk/Jog Trails, Stable(s), Conservation Area
Roof Type Shingle
Total Parking Spaces 3
Garage Yes
Building
Lot Description Wooded, Cleared
Foundation Concrete Perimeter
Sewer Private Sewer
Water Public
Schools
Elementary Schools Chickering
Middle Schools Dover/Sherborn
High Schools Dover/Sherborn
Others
Senior Community false
Read Less
Bought with Martha Bohlin • Robert Paul Properties



