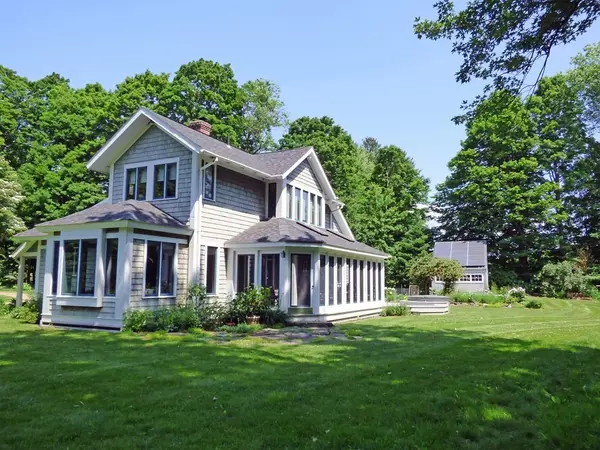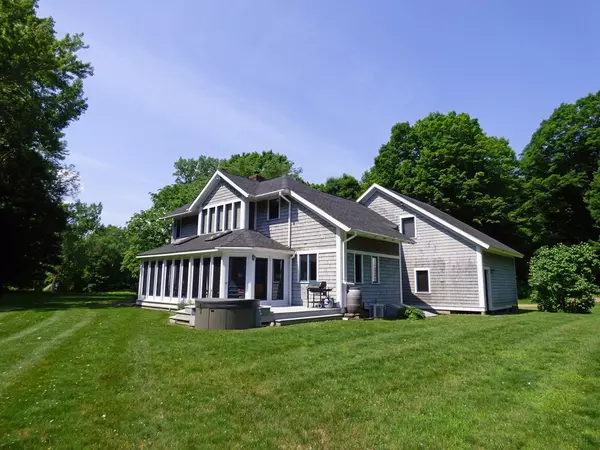For more information regarding the value of a property, please contact us for a free consultation.
542 River Road Deerfield, MA 01342
Want to know what your home might be worth? Contact us for a FREE valuation!

Our team is ready to help you sell your home for the highest possible price ASAP
Key Details
Sold Price $660,000
Property Type Single Family Home
Sub Type Single Family Residence
Listing Status Sold
Purchase Type For Sale
Square Footage 3,100 sqft
Price per Sqft $212
MLS Listing ID 72347968
Sold Date 11/30/18
Style Farmhouse
Bedrooms 3
Full Baths 3
Half Baths 1
HOA Y/N false
Year Built 1990
Annual Tax Amount $5,885
Tax Year 2018
Lot Size 9.880 Acres
Acres 9.88
Property Description
Privacy, ability to live off the land, solar system AND have deeded access stairs to the CT river? Look no further than this Architect designed, custom built home on almost 10 acres with 940' of river frontage. Open floor plan with recently updated farmhouse style kitchen, dining area, sunroom, sunken living room with FP and den. The 3 season porch overlooking the river is a favorite place to start or end your day. Upstairs the master suite has gorgeous river views and private office nook. As an added bonus, the large carriage barn has room for vehicles, workshop and storage on the 1st floor; upstairs has 900 sq ft of finished, heated space - perfect for guests or in-law complete with a kitchenette and ¾ bath. 1+ landscaped acre with vegetable and flower gardens; 4 acres mowed field, a fruit orchard, small pond plus potential for a building lot with 1035' of rd frontage. All this near the Deerfield Academy boathouse, close to I-91, RT 116 and all that Western MA has to offer!
Location
State MA
County Franklin
Area West Deerfield
Zoning RA
Direction River Road between Rt 116 and Rt 5/10, north of Pinebrook
Rooms
Basement Full, Garage Access, Bulkhead, Concrete, Unfinished
Primary Bedroom Level Second
Dining Room Flooring - Hardwood
Kitchen Pantry, Countertops - Stone/Granite/Solid, Countertops - Upgraded, Open Floorplan
Interior
Interior Features Bathroom - 3/4, Closet, Open Floorplan, In-Law Floorplan, Sun Room, Office, Den
Heating Baseboard, Oil, Wood
Cooling Heat Pump, Other
Flooring Carpet, Hardwood, Stone / Slate, Flooring - Stone/Ceramic Tile, Flooring - Hardwood
Fireplaces Number 1
Appliance Range, Dishwasher, Refrigerator, Washer, Dryer, Range Hood, Water Softener, Oil Water Heater, Tank Water Heater, Utility Connections for Gas Range, Utility Connections for Electric Dryer
Laundry First Floor, Washer Hookup
Exterior
Exterior Feature Rain Gutters, Storage, Professional Landscaping, Fruit Trees, Garden, Horses Permitted, Stone Wall
Garage Spaces 6.0
Community Features Shopping, Park, Walk/Jog Trails, Bike Path, Conservation Area, Highway Access, House of Worship, Private School, Public School
Utilities Available for Gas Range, for Electric Dryer, Washer Hookup
Waterfront Description Waterfront, Stream, River, Direct Access
View Y/N Yes
View Scenic View(s)
Roof Type Shingle, Metal
Total Parking Spaces 10
Garage Yes
Building
Lot Description Wooded, Cleared, Level, Sloped
Foundation Concrete Perimeter
Sewer Inspection Required for Sale, Private Sewer
Water Private
Architectural Style Farmhouse
Schools
Elementary Schools Deerfield
Middle Schools Frontier
High Schools Frontier
Others
Senior Community false
Read Less
Bought with Lisa Gibbs • Keller Williams Realty



