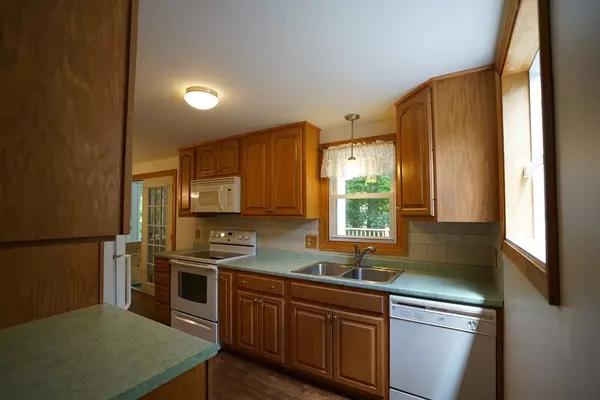For more information regarding the value of a property, please contact us for a free consultation.
3 Wild Rose St Oxford, MA 01540
Want to know what your home might be worth? Contact us for a FREE valuation!

Our team is ready to help you sell your home for the highest possible price ASAP
Key Details
Sold Price $245,000
Property Type Single Family Home
Sub Type Single Family Residence
Listing Status Sold
Purchase Type For Sale
Square Footage 1,080 sqft
Price per Sqft $226
MLS Listing ID 72348567
Sold Date 07/31/18
Style Ranch
Bedrooms 3
Full Baths 1
Year Built 1981
Annual Tax Amount $3,274
Tax Year 2018
Lot Size 0.550 Acres
Acres 0.55
Property Description
Have you been searching for one home that has the complete package? You found it. Single Level Living? Got it. Updated flooring throughout? Yup. Two-Car garage? Yes! Three bedrooms? You guessed it, yes. Immediate occupancy? Sure! Affordability? Right here. Galley style kitchen has a sweet little garden window. Mudroom entry will let you bring your groceries in without ever being exposed to the elements. Three season room leads out to a deck and to the back yard that includes a shed for tools or toys. Plenty of time to get in before summer is over. All this amazing-ness conveniently located on a dead end street. It's clean and bright and ready for you to move in. This one is easy to see, no waiting for an open house and it definitely won't last long.
Location
State MA
County Worcester
Zoning GB
Direction Main St (Rte 12) to Fairlawn Ave to Wild Rose
Rooms
Basement Full, Interior Entry, Bulkhead, Concrete, Unfinished
Primary Bedroom Level First
Kitchen French Doors, Country Kitchen
Interior
Interior Features Sun Room, Mud Room
Heating Electric
Cooling None
Flooring Vinyl, Carpet, Laminate, Flooring - Wall to Wall Carpet
Appliance Range, Dishwasher, Refrigerator, Electric Water Heater, Utility Connections for Electric Range, Utility Connections for Electric Dryer
Laundry In Basement
Exterior
Exterior Feature Rain Gutters, Storage
Garage Spaces 2.0
Community Features Shopping, Park, Medical Facility, Highway Access, House of Worship, Public School
Utilities Available for Electric Range, for Electric Dryer
Roof Type Shingle
Total Parking Spaces 4
Garage Yes
Building
Lot Description Gentle Sloping, Level
Foundation Concrete Perimeter
Sewer Private Sewer
Water Public
Schools
Elementary Schools Multiple
Middle Schools Oms
High Schools Ohs/Baypath
Others
Senior Community false
Acceptable Financing Contract
Listing Terms Contract
Read Less
Bought with J. Theodore Zajkowski • The LUX Group



