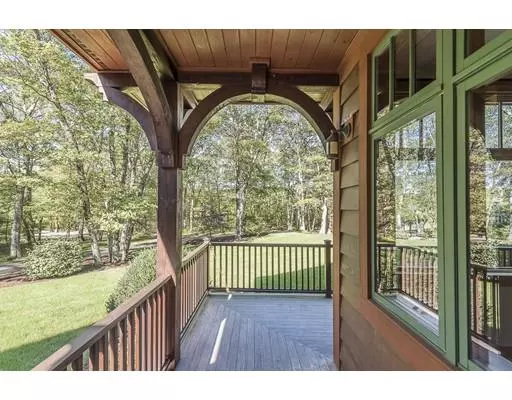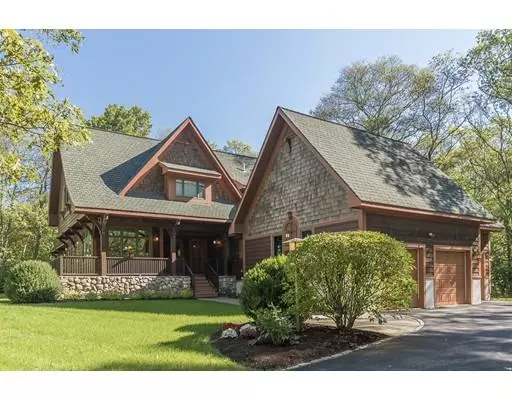For more information regarding the value of a property, please contact us for a free consultation.
11 Oakwood Knoll Rd Ipswich, MA 01938
Want to know what your home might be worth? Contact us for a FREE valuation!

Our team is ready to help you sell your home for the highest possible price ASAP
Key Details
Sold Price $950,000
Property Type Single Family Home
Sub Type Single Family Residence
Listing Status Sold
Purchase Type For Sale
Square Footage 4,820 sqft
Price per Sqft $197
MLS Listing ID 72348695
Sold Date 06/06/19
Style Bungalow, Other (See Remarks)
Bedrooms 4
Full Baths 4
Half Baths 1
Year Built 1998
Annual Tax Amount $11,936
Tax Year 2019
Lot Size 1.880 Acres
Acres 1.88
Property Description
Designed by an award winning architect and featured in “The Best of Better Homes and Gardens Home Plans” issue, this Craftsman shingle style cottage is a rare offering.The steeply pitched roofline and sheltering eaves foreshadow its welcoming interior.Intended to be inviting and tranquil, the house is filled with thoughtful details, woodsy artisanship, and is illuminated with walls of windows.The millwork is exceptional: from big beefy porch column brackets to the harp-like shape of the staircase, this home was built by superbly skilled craftsmen.The open chef's kitchen is centered between an alluring breakfast area, and LR with curved beamed ceiling and large stone FP. Also on the 1st floor are DR, den, and a serene enclosed porch. 2nd floor features 3 bright & airy en suite BR's. The spacious LL consists of a guest BR & bath, family room, exercise room, and loads of storage. 3-car garage has finished room above.Lastly, wrap-around & DR decks complete this bucolic paradise.
Location
State MA
County Essex
Zoning RRA
Direction From Bev & So: MA-97 to Rowley Rd in Topsfld to Linebrook to Newbury to Oakwood Knoll
Rooms
Basement Full, Finished, Walk-Out Access, Interior Entry
Primary Bedroom Level Second
Dining Room Flooring - Hardwood, Deck - Exterior
Kitchen Flooring - Hardwood, Dining Area, Kitchen Island
Interior
Interior Features Bathroom - Full, Library, Sun Room, Bathroom, Exercise Room, Bonus Room, Media Room
Heating Forced Air, Oil
Cooling Central Air
Flooring Carpet, Hardwood, Flooring - Hardwood
Fireplaces Number 1
Fireplaces Type Living Room
Appliance Range, Oil Water Heater
Laundry First Floor
Exterior
Exterior Feature Professional Landscaping
Garage Spaces 3.0
Roof Type Shingle
Total Parking Spaces 4
Garage Yes
Building
Lot Description Wooded
Foundation Concrete Perimeter
Sewer Private Sewer
Water Public
Read Less
Bought with Tracey Hutchinson • Churchill Properties



