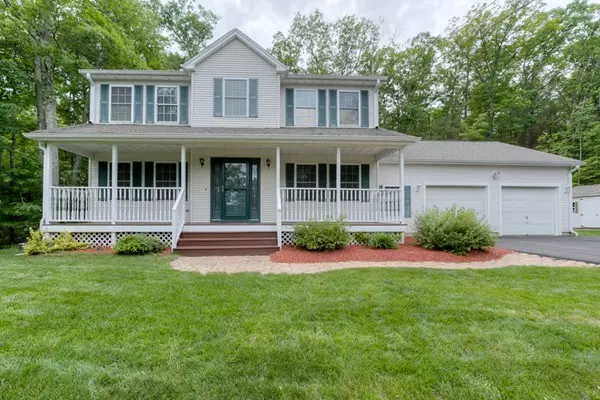For more information regarding the value of a property, please contact us for a free consultation.
341 Monson Turnpike Rd Ware, MA 01082
Want to know what your home might be worth? Contact us for a FREE valuation!

Our team is ready to help you sell your home for the highest possible price ASAP
Key Details
Sold Price $284,000
Property Type Single Family Home
Sub Type Single Family Residence
Listing Status Sold
Purchase Type For Sale
Square Footage 2,214 sqft
Price per Sqft $128
MLS Listing ID 72348915
Sold Date 09/10/18
Style Colonial
Bedrooms 3
Full Baths 2
Half Baths 1
HOA Y/N false
Year Built 2002
Annual Tax Amount $4,707
Tax Year 2018
Lot Size 1.510 Acres
Acres 1.51
Property Description
Built in 2002 this spacious Colonial offers 3 Large Bedroom/2.5 Full Baths with a beautifully updated kitchen and all the extra room that you've been wishing for! Fully applianced kitchen is graced by Granite Ctops and center island, Cherry cabinets and recessed lights. Glass sliders invite you out to the new composite deck (16x10) while the open floor plan stretches right into the FamRm area w/wood stove and Bluestone Hearth that warms the whole house. LR and DR as well as the 1st Floor Laundry and Half Bath complete the 1st Fl. 2nd Floor offers a MBR with MBTH and office nook that overlooks the foyer/staircase. Full bath and 2 nice sized BRs make this home extremely desirable. Oversized 2-Car garage and 1.51 acres of land includes a Brand New Asphalt Paved Driveway and additional parking. IG propane tank is leased. A shed will remain for the buyer. MASS SAVE program was used 6yrs ago so there should be plenty of insulation. See SDOP for more info.
Location
State MA
County Hampshire
Zoning RR
Direction Babcock Tavern Rd turns into Monson Tpke Rd or...it's only 2.9miles from the Walmart location
Rooms
Family Room Wood / Coal / Pellet Stove, Deck - Exterior, Slider
Basement Full, Finished, Interior Entry, Bulkhead
Primary Bedroom Level Second
Dining Room Ceiling Fan(s), Flooring - Vinyl
Kitchen Flooring - Laminate, Countertops - Stone/Granite/Solid, Kitchen Island, Cabinets - Upgraded, Deck - Exterior, Open Floorplan, Recessed Lighting, Stainless Steel Appliances
Interior
Interior Features Bedroom, Game Room, Play Room, Office
Heating Forced Air, Propane
Cooling None
Flooring Tile, Carpet, Laminate
Fireplaces Number 1
Appliance Range, Dishwasher, Microwave, Refrigerator, Propane Water Heater, Utility Connections for Electric Range, Utility Connections for Electric Dryer
Laundry Closet/Cabinets - Custom Built, Main Level, First Floor, Washer Hookup
Exterior
Exterior Feature Storage
Garage Spaces 2.0
Community Features Shopping, Walk/Jog Trails, Conservation Area, Public School
Utilities Available for Electric Range, for Electric Dryer, Washer Hookup
Waterfront Description Beach Front, Beach Access, Lake/Pond, Walk to, 1/10 to 3/10 To Beach, Beach Ownership(Deeded Rights)
Roof Type Shingle
Total Parking Spaces 8
Garage Yes
Building
Lot Description Wooded, Gentle Sloping
Foundation Concrete Perimeter
Sewer Private Sewer
Water Private
Others
Senior Community false
Read Less
Bought with Margaret Soucie • The Real Estate Market Center



