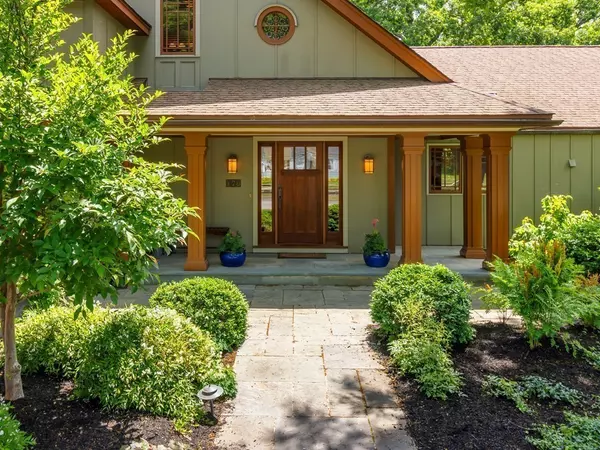For more information regarding the value of a property, please contact us for a free consultation.
120 Locksley Rd Lynnfield, MA 01940
Want to know what your home might be worth? Contact us for a FREE valuation!

Our team is ready to help you sell your home for the highest possible price ASAP
Key Details
Sold Price $1,300,000
Property Type Single Family Home
Sub Type Single Family Residence
Listing Status Sold
Purchase Type For Sale
Square Footage 3,600 sqft
Price per Sqft $361
Subdivision Sherwood Forest
MLS Listing ID 72349088
Sold Date 10/25/18
Style Craftsman
Bedrooms 4
Full Baths 4
Half Baths 1
HOA Y/N false
Year Built 1964
Annual Tax Amount $12,399
Tax Year 2018
Lot Size 0.830 Acres
Acres 0.83
Property Description
Beautiful Arts and Crafts home in the Sherwood Forest neighborhood with panoramic views of Lake Suntaug. This custom home on the choice builder's Barry Wills lot was extensively redesigned and transformed in 2007 to maximize a Zen retreat like setting. Every detail was well planned, from the mature professional landscape to the manicured lawn, slate walkways and patios. The Architectural pillars are a focal point both inside and out. A magnificent Great Room with its soaring ceilings, an entire two-story wall of spectacular windows, custom built-ins, raised paneling, room for a Grand Piano and certainly a fireplace. This exquisite abode has been cared for by the same loving family for over 50 years and now is the time for new owners to create their own memories. Convenient to Route one and just 16 miles to Boston. If a special waterfront home is what you've been waiting for, wait no more, make this beautiful home your own! All offers to be reviewed Tuesday, June 26 at 5 p.m.
Location
State MA
County Essex
Zoning RA
Direction Summer Street to Nottingham to Locksley
Rooms
Family Room Skylight, Closet/Cabinets - Custom Built, Flooring - Hardwood, Cable Hookup, High Speed Internet Hookup, Recessed Lighting
Basement Finished
Primary Bedroom Level Second
Dining Room Flooring - Hardwood, Window(s) - Bay/Bow/Box
Kitchen Skylight, Cathedral Ceiling(s), Flooring - Hardwood, Dining Area, Pantry, Countertops - Upgraded, Kitchen Island, Open Floorplan, Recessed Lighting
Interior
Interior Features Closet, Bathroom - Half, Bathroom - With Shower Stall, Bathroom - Full, Entrance Foyer, Mud Room, Bathroom, Game Room, Home Office, Wired for Sound
Heating Forced Air, Baseboard, Natural Gas
Cooling Central Air
Flooring Tile, Carpet, Hardwood, Flooring - Stone/Ceramic Tile, Flooring - Wall to Wall Carpet
Fireplaces Number 2
Fireplaces Type Family Room, Living Room
Appliance Range, Oven, Dishwasher, Microwave, Countertop Range, Refrigerator, Washer, Dryer, Gas Water Heater, Plumbed For Ice Maker, Utility Connections for Electric Range, Utility Connections for Electric Oven, Utility Connections for Electric Dryer
Laundry Electric Dryer Hookup, Washer Hookup, In Basement
Exterior
Garage Spaces 2.0
Community Features Shopping, Park, Walk/Jog Trails, Golf, Medical Facility, Bike Path, Highway Access, House of Worship, Public School
Utilities Available for Electric Range, for Electric Oven, for Electric Dryer, Washer Hookup, Icemaker Connection
Waterfront Description Waterfront, Lake
View Y/N Yes
View Scenic View(s)
Roof Type Shingle
Total Parking Spaces 4
Garage Yes
Building
Lot Description Gentle Sloping, Level
Foundation Concrete Perimeter
Sewer Private Sewer
Water Public
Schools
Elementary Schools Summer St
Middle Schools Lynnfield
High Schools Lynnfield
Others
Senior Community false
Acceptable Financing Contract
Listing Terms Contract
Read Less
Bought with Katie DiVirgilio • RE/MAX 360



