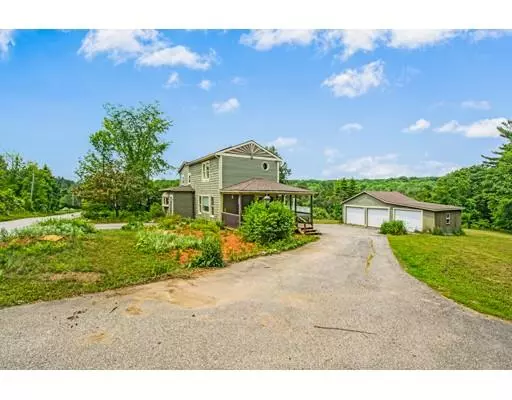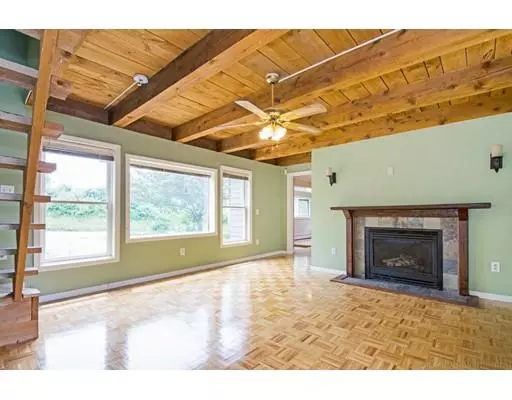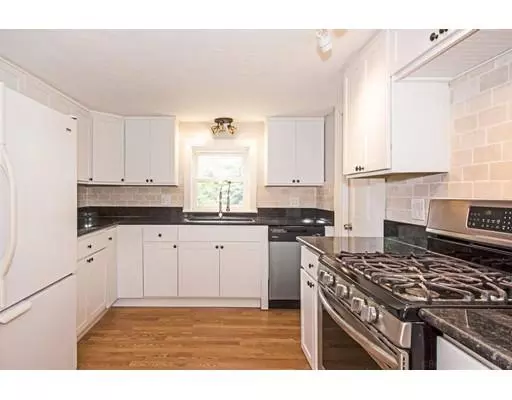For more information regarding the value of a property, please contact us for a free consultation.
184 Rawson St Leicester, MA 01524
Want to know what your home might be worth? Contact us for a FREE valuation!

Our team is ready to help you sell your home for the highest possible price ASAP
Key Details
Sold Price $270,000
Property Type Single Family Home
Sub Type Single Family Residence
Listing Status Sold
Purchase Type For Sale
Square Footage 1,792 sqft
Price per Sqft $150
MLS Listing ID 72349291
Sold Date 03/14/19
Style Colonial, Farmhouse
Bedrooms 3
Full Baths 1
Half Baths 1
Year Built 1920
Annual Tax Amount $2,743
Tax Year 2017
Lot Size 0.750 Acres
Acres 0.75
Property Description
Nicely renovated large farm house style colonial on a tree lined country road is now ready for you! Large rooms and high ceilings provide a light and airy flow to this house. Great outdoor space with a wrap around farmer’s porch, flat yard and 3 bay garage. Updated kitchen includes granite counters, mud room/pantry, stainless steel appliances and propane cook stove. The living room has newly refinished parquet wood floor, a fireplace with gas insert, beamed wood ceiling and entrance to the deck. Dining room features newly refinished hardwoods, a pellet stove and is bright with multiple front windows! Master bedroom has a dedicated staircase and cathedral ceilings with decorative window. 2 additional bedrooms are also generously sized. NEW well! NEW septic! Great yard! Great commuter location! 3 bedrooms, large general living space and over 1700 sq feet!
Location
State MA
County Worcester
Zoning R1
Direction Main Street or Greenville Street to Rawson
Rooms
Basement Full, Interior Entry, Concrete
Primary Bedroom Level Second
Dining Room Wood / Coal / Pellet Stove, Flooring - Hardwood, Exterior Access
Kitchen Bathroom - Full, Dining Area, Countertops - Stone/Granite/Solid, Cabinets - Upgraded, Exterior Access, Remodeled, Stainless Steel Appliances
Interior
Interior Features Mud Room
Heating Baseboard, Oil
Cooling Window Unit(s)
Flooring Hardwood, Stone / Slate, Engineered Hardwood
Fireplaces Number 2
Fireplaces Type Living Room
Appliance Range, Dishwasher, Refrigerator, Oil Water Heater, Utility Connections for Gas Range
Laundry In Basement
Exterior
Exterior Feature Storage
Garage Spaces 3.0
Utilities Available for Gas Range
View Y/N Yes
View Scenic View(s)
Roof Type Shingle
Total Parking Spaces 6
Garage Yes
Building
Lot Description Cleared
Foundation Irregular
Sewer Private Sewer
Water Private
Others
Acceptable Financing Contract
Listing Terms Contract
Read Less
Bought with The Liberty Group • eXp Realty
GET MORE INFORMATION




