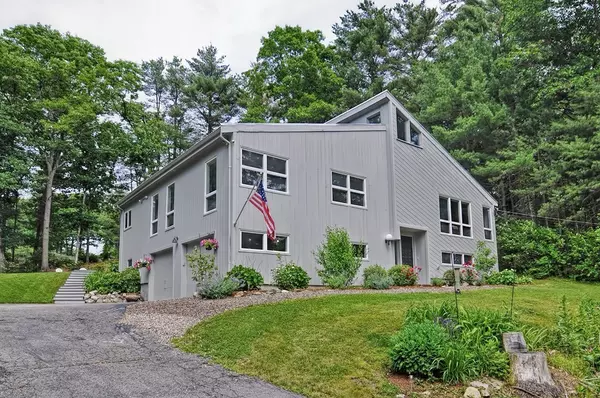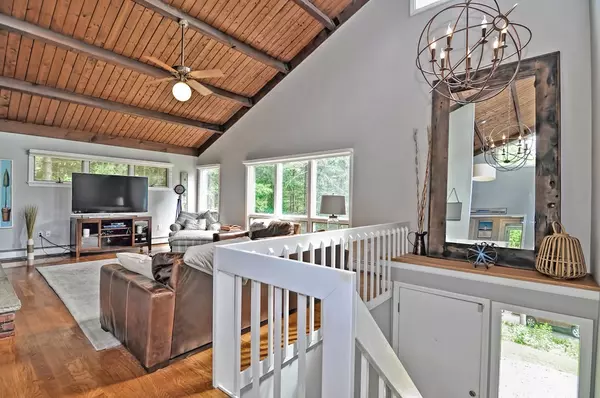For more information regarding the value of a property, please contact us for a free consultation.
252 Baker St Walpole, MA 02081
Want to know what your home might be worth? Contact us for a FREE valuation!

Our team is ready to help you sell your home for the highest possible price ASAP
Key Details
Sold Price $705,000
Property Type Single Family Home
Sub Type Single Family Residence
Listing Status Sold
Purchase Type For Sale
Square Footage 2,798 sqft
Price per Sqft $251
MLS Listing ID 72349957
Sold Date 08/21/18
Style Contemporary
Bedrooms 3
Full Baths 3
Year Built 1976
Annual Tax Amount $9,135
Tax Year 2018
Lot Size 0.980 Acres
Acres 0.98
Property Description
Settled in the heart of Walpole Country Club, sits this stunning Contemporary, with a panoramic view of the signature 18th hole. Beautifully landscaped/irrigated lot with tons of color & natural beauty. The bi-level layout with a new 2004 addition, features two sets of French doors (master and playroom) & mudroom, leading to a spectacular wrap-around private outdoor space abutting the 7th fairway. Upon entry, the LR is highlighted with Cathedral ceilings, state of the art fireplace and a view of the 18th fairway via oversized windows. The bright, open kitchen features quartz counter tops & stainless appliances. The Master, features a designer bathroom with a jacuzzi tub, full glass shower and double vanity. Includes $4k custom shelving/walk-in closet. The lower level of the home boasts a large walk-out Family Room with a fireplace and 3rd full bath. BONUS: lots of extra unfinished space providing expansion opportunity with 1000 sq. ft.
Location
State MA
County Norfolk
Zoning Res
Direction Right in the heart of Walpole Country Club, looking at the 18th fairway out front and 7th out back
Rooms
Family Room Flooring - Wall to Wall Carpet, Remodeled
Basement Full, Partially Finished, Walk-Out Access
Primary Bedroom Level First
Dining Room Flooring - Hardwood, Remodeled
Kitchen Flooring - Hardwood, Countertops - Stone/Granite/Solid, Breakfast Bar / Nook, Stainless Steel Appliances, Peninsula
Interior
Interior Features Ceiling Fan(s), Office, Play Room
Heating Baseboard, Oil
Cooling Central Air
Flooring Carpet, Hardwood, Flooring - Wall to Wall Carpet, Flooring - Wood
Fireplaces Number 2
Fireplaces Type Family Room, Living Room
Appliance Range, Dishwasher, Microwave, Refrigerator, Plumbed For Ice Maker, Utility Connections for Electric Range, Utility Connections for Electric Dryer
Laundry In Basement, Washer Hookup
Exterior
Exterior Feature Rain Gutters, Sprinkler System, Decorative Lighting, Garden
Garage Spaces 2.0
Community Features Public Transportation, Shopping, Park, Walk/Jog Trails, Golf, Medical Facility, Highway Access, Private School, Public School, T-Station, University
Utilities Available for Electric Range, for Electric Dryer, Washer Hookup, Icemaker Connection
View Y/N Yes
View Scenic View(s)
Total Parking Spaces 6
Garage Yes
Building
Foundation Concrete Perimeter
Sewer Private Sewer
Water Private
Architectural Style Contemporary
Schools
Elementary Schools Old Post Road
Middle Schools Bird
High Schools Walpole High
Read Less
Bought with Ava Martin • Century 21 American Properties



