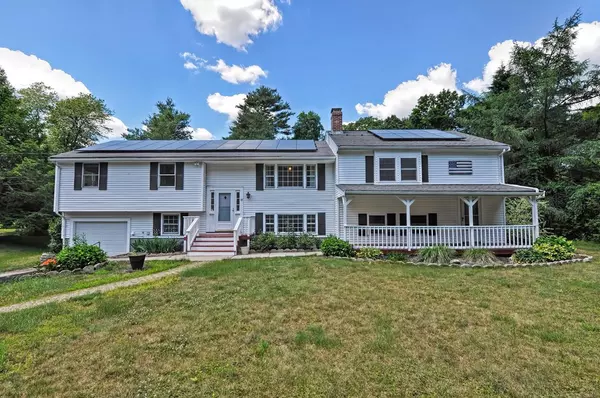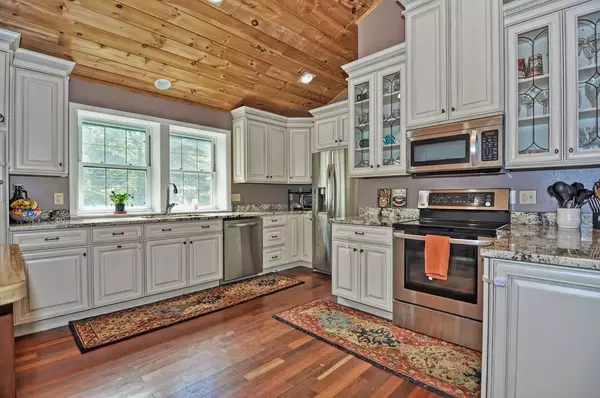For more information regarding the value of a property, please contact us for a free consultation.
85 Jewell St Mansfield, MA 02048
Want to know what your home might be worth? Contact us for a FREE valuation!

Our team is ready to help you sell your home for the highest possible price ASAP
Key Details
Sold Price $475,000
Property Type Single Family Home
Sub Type Single Family Residence
Listing Status Sold
Purchase Type For Sale
Square Footage 3,036 sqft
Price per Sqft $156
MLS Listing ID 72350971
Sold Date 09/07/18
Style Raised Ranch
Bedrooms 4
Full Baths 2
Half Baths 1
Year Built 1973
Annual Tax Amount $8,437
Tax Year 2018
Lot Size 0.940 Acres
Acres 0.94
Property Description
Owner's unexpected relocation creates great opportunity to own this Expanded Raised Ranch set on a picturesque,waterfront lot, offering a uniquely designed “In-Law” style addition.Perfect space for extended family, au pair, or overnight guests.With over 3,000 Sq. Ft. of combined finished living area,the main house features 3 bedrooms, living room, kitchen w/island, dining area, & finished lower level with family room & bonus room.Addition features an open concept floor plan with upgraded kitchen w/granite surfaces,stainless steel appliances, classic wood cathedral ceilings, & rich cherry flooring. Lower level offers a spacious bedroom with private spa bath & dressing room.Rear screened in porch overlooks the pool and the scenic view of Bagley Pond. This uniquely crafted home could be easily transformed into one large single family living space. Pool renovation to be complete by 7/20.
Location
State MA
County Bristol
Zoning R-1
Direction Balcom Street or Williams Street to Jewell Street
Rooms
Family Room Flooring - Wall to Wall Carpet
Basement Full, Finished
Primary Bedroom Level First
Dining Room Flooring - Hardwood
Kitchen Flooring - Hardwood, Countertops - Stone/Granite/Solid, Kitchen Island
Interior
Interior Features Bathroom - Half, Cathedral Ceiling(s), Ceiling Fan(s), Dining Area, Countertops - Stone/Granite/Solid, Open Floorplan, In-Law Floorplan
Heating Baseboard, Oil
Cooling None
Flooring Wood, Tile, Carpet, Flooring - Hardwood
Fireplaces Number 1
Fireplaces Type Family Room
Appliance Range, Dishwasher, Microwave, Refrigerator, Stainless Steel Appliance(s), Oil Water Heater, Utility Connections for Electric Range, Utility Connections for Electric Dryer
Laundry In Basement, Washer Hookup
Exterior
Exterior Feature Rain Gutters
Garage Spaces 1.0
Fence Fenced
Pool In Ground
Community Features Public Transportation, Shopping, Highway Access, Private School, Public School, T-Station
Utilities Available for Electric Range, for Electric Dryer, Washer Hookup
Waterfront Description Waterfront, Pond
Roof Type Shingle
Total Parking Spaces 8
Garage Yes
Private Pool true
Building
Lot Description Wooded
Foundation Concrete Perimeter
Sewer Private Sewer
Water Public
Architectural Style Raised Ranch
Schools
Elementary Schools Robinson/Jordan
Middle Schools Qualters Middle
High Schools Mansfield High
Others
Acceptable Financing Contract
Listing Terms Contract
Read Less
Bought with Jocelyn Denny • Best Choice Real Estate



