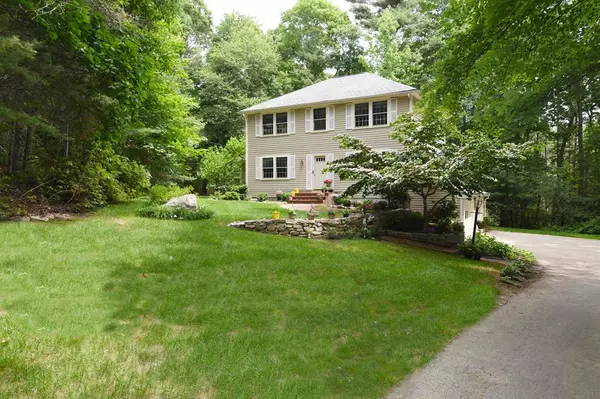For more information regarding the value of a property, please contact us for a free consultation.
48 Long Hill Rd Pembroke, MA 02359
Want to know what your home might be worth? Contact us for a FREE valuation!

Our team is ready to help you sell your home for the highest possible price ASAP
Key Details
Sold Price $478,000
Property Type Single Family Home
Sub Type Single Family Residence
Listing Status Sold
Purchase Type For Sale
Square Footage 2,403 sqft
Price per Sqft $198
MLS Listing ID 72351590
Sold Date 08/31/18
Style Colonial
Bedrooms 4
Full Baths 1
Half Baths 2
HOA Y/N false
Year Built 1976
Annual Tax Amount $6,161
Tax Year 2018
Lot Size 2.050 Acres
Acres 2.05
Property Description
In the highly desirable neighborhood is a hip- roof Colonial nestled in a retreat lot with over 2 acres of land! The home offers beautiful hardwood floors and large windows allowing for plenty of light in each room. First floor has an eat-in kitchen which opens to a family room with a fireplace and a cathedral ceiling with beams and a ceiling fan. The large formal living room and dining room provides a gathering spot to entertain friends and family! Upstairs there are 4 spacious bedrooms with large closets. Off the airy master bedroom is a private half bath. The bathrooms have been updated with new vanities and fixtures. Other special features are a brand new heating system, newer roof, first floor laundry room, a brand new stove and an attic for additional storage. The large deck is surrounded by a beautiful private lot with lots of possibilities for expansion! this unique location is close to the highway, schools, shopping, and much more. What a find!!!
Location
State MA
County Plymouth
Zoning Res
Direction 48 Long Hill Road Pembroke, MA 02359
Rooms
Basement Garage Access, Concrete, Unfinished
Primary Bedroom Level Second
Interior
Heating Baseboard, Oil
Cooling Window Unit(s)
Flooring Tile, Hardwood, Stone / Slate
Fireplaces Number 1
Appliance Range, Dishwasher, Refrigerator, Washer, Dryer, Range Hood, Tank Water Heaterless, Utility Connections for Electric Range, Utility Connections for Electric Oven, Utility Connections for Electric Dryer
Laundry Washer Hookup
Exterior
Exterior Feature Stone Wall
Garage Spaces 2.0
Community Features Shopping, Tennis Court(s), Park, Walk/Jog Trails, Golf, Medical Facility, Laundromat, Bike Path, Conservation Area, Highway Access, House of Worship, Public School
Utilities Available for Electric Range, for Electric Oven, for Electric Dryer, Washer Hookup
Waterfront Description Beach Front, Ocean, River, Unknown To Beach
Roof Type Shingle
Total Parking Spaces 2
Garage Yes
Building
Lot Description Wooded, Sloped
Foundation Concrete Perimeter
Sewer Private Sewer
Water Public
Architectural Style Colonial
Read Less
Bought with Miene Smith • WEICHERT, REALTORS® - Briarwood Real Estate



