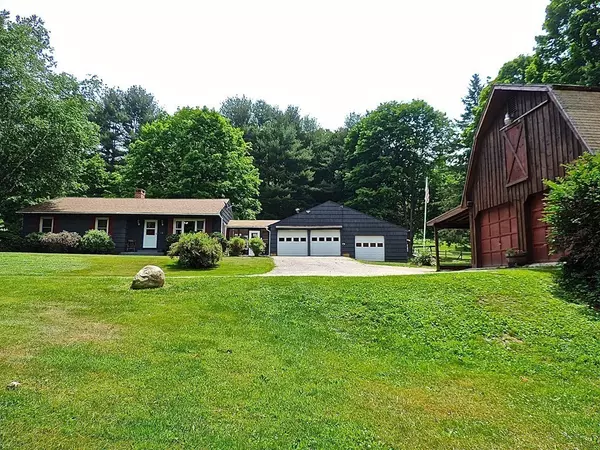For more information regarding the value of a property, please contact us for a free consultation.
19 Chapin #A Bernardston, MA 01337
Want to know what your home might be worth? Contact us for a FREE valuation!

Our team is ready to help you sell your home for the highest possible price ASAP
Key Details
Sold Price $245,000
Property Type Single Family Home
Sub Type Single Family Residence
Listing Status Sold
Purchase Type For Sale
Square Footage 1,620 sqft
Price per Sqft $151
MLS Listing ID 72352175
Sold Date 08/31/18
Style Ranch
Bedrooms 3
Full Baths 1
HOA Y/N false
Year Built 1957
Annual Tax Amount $4,487
Tax Year 2018
Lot Size 1.300 Acres
Acres 1.3
Property Description
Opportunities abound in Bernardston! Open and relaxed, this one-story Ranch-style home invites you to step outside on a lovely summer evening and kick back with your favorite beverage on the deck. The patio in the front and large gazebo & deck in the back add lots of outdoor living space. Inside the country kitchen opens to an attractive great room with vaulted ceiling and skylight. Sliders add easy access to the private back deck and beautifully landscaped yard. In addition, there is a separate living room with picture window for natural light, 3 bedrooms and a full bath. There is central vac, first floor laundry and beautiful hardwood floors. But wait, there is more! Other amenities include an attached 2 ½ bay garage, a separate finished and heated office space plus an enclosed breezeway. Included is a fabulous 28X40, 2-story barn w electricity & water plus a 12' attached carport all on 1.3 acres. A great property with a lot to offer but won't last long.
Location
State MA
County Franklin
Zoning Res
Direction I91 N Exit 28A, left onto Bald Mtn Rd, aprox. 1.5 mile, right onto Chapin Rd, 2nd driveway, end
Rooms
Basement Full, Interior Entry, Bulkhead, Sump Pump, Concrete, Unfinished
Primary Bedroom Level First
Interior
Interior Features Office, Central Vacuum
Heating Baseboard, Oil
Cooling None
Flooring Wood, Vinyl, Hardwood
Appliance Range, Dishwasher, Refrigerator, Washer, Dryer, Oil Water Heater, Utility Connections for Electric Range
Laundry First Floor
Exterior
Exterior Feature Rain Gutters, Storage, Garden
Garage Spaces 2.0
Community Features Shopping, Park, Stable(s), Golf, Highway Access, House of Worship, Public School
Utilities Available for Electric Range
Roof Type Shingle
Total Parking Spaces 6
Garage Yes
Building
Lot Description Easements, Gentle Sloping, Level
Foundation Block
Sewer Inspection Required for Sale, Private Sewer
Water Public
Architectural Style Ranch
Schools
Elementary Schools Bes
Middle Schools Pvrs
High Schools Pvrs
Read Less
Bought with Wanda Mooney • Coldwell Banker Upton-Massamont REALTORS®



