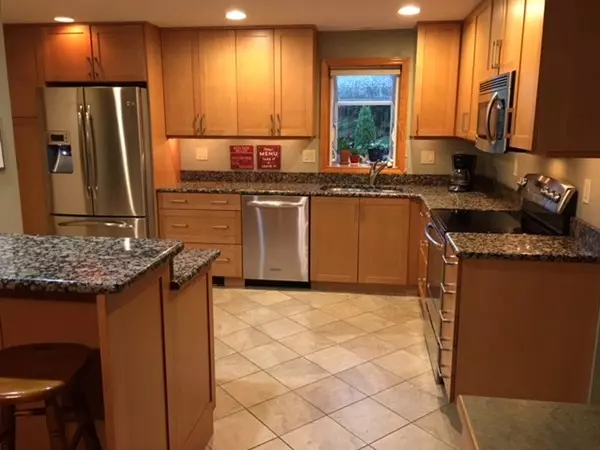For more information regarding the value of a property, please contact us for a free consultation.
5 Long Hill Drive Leominster, MA 01453
Want to know what your home might be worth? Contact us for a FREE valuation!

Our team is ready to help you sell your home for the highest possible price ASAP
Key Details
Sold Price $355,000
Property Type Single Family Home
Sub Type Single Family Residence
Listing Status Sold
Purchase Type For Sale
Square Footage 2,256 sqft
Price per Sqft $157
MLS Listing ID 72352270
Sold Date 09/17/18
Style Gambrel /Dutch
Bedrooms 4
Full Baths 2
Year Built 1985
Annual Tax Amount $5,520
Tax Year 2
Lot Size 0.400 Acres
Acres 0.4
Property Description
Large and lovely 4 Bedroom Gambrel on a corner and private wooded lot. This home has been upgraded over ownership! Beautiful kitchen with custom cabinets, granite, ceramic tile flooring, stainless steel appliances, breakfast bar and a perfect custom computer desk to match! Open concept area with kitchen to hardwood flooring dining room! Walk into the charming Fireplaced wood stove w/glass in living room with hard wood flooring! Bedroom on main level with 3/4 bathroom! HUGE game room above garage that boasts high ceilings, skylights, hardwood flooring, built- ins with French Doors to a top deck area-back yard! Both bathrooms were upgraded over time with 1st floor cherry wood cabinets, sinks and tile flooring and other nice features. Two car attached garage. Separate storage building & shed/playhouse. Gorgeous yard with patio and above ground pool. This beautiful yard and home is awaiting your many Summer social gatherings to come! See Seller's Home Improvements attached.
Location
State MA
County Worcester
Zoning res
Direction Pleasant to Peach Tree Drive. Slight right onot Long Hill. First on right. Corner lot.
Rooms
Family Room Skylight, Ceiling Fan(s), Flooring - Hardwood, Balcony - Exterior, Slider
Basement Full, Interior Entry, Bulkhead
Primary Bedroom Level Second
Dining Room Ceiling Fan(s), Flooring - Hardwood, Open Floorplan
Kitchen Flooring - Stone/Ceramic Tile, Countertops - Stone/Granite/Solid, Breakfast Bar / Nook, Cabinets - Upgraded, Exterior Access, Open Floorplan, Recessed Lighting, Remodeled
Interior
Heating Baseboard
Cooling None
Flooring Tile, Carpet, Hardwood
Fireplaces Number 1
Fireplaces Type Living Room
Appliance Range, Dishwasher, Microwave, Refrigerator, Electric Water Heater
Laundry In Basement
Exterior
Exterior Feature Storage
Garage Spaces 2.0
Pool Above Ground
Community Features Public Transportation, Shopping, Pool, Park, Walk/Jog Trails, Golf, Medical Facility, Conservation Area, Highway Access, House of Worship, Private School, Public School, T-Station
Roof Type Shingle
Total Parking Spaces 4
Garage Yes
Private Pool true
Building
Lot Description Corner Lot, Wooded
Foundation Concrete Perimeter
Sewer Public Sewer
Water Public
Read Less
Bought with Michael Mahan • Central Mass Real Estate



