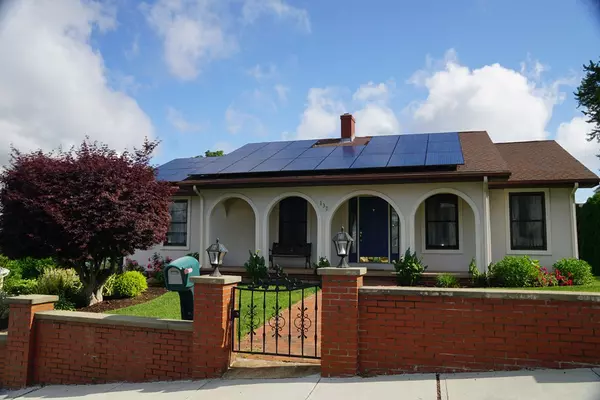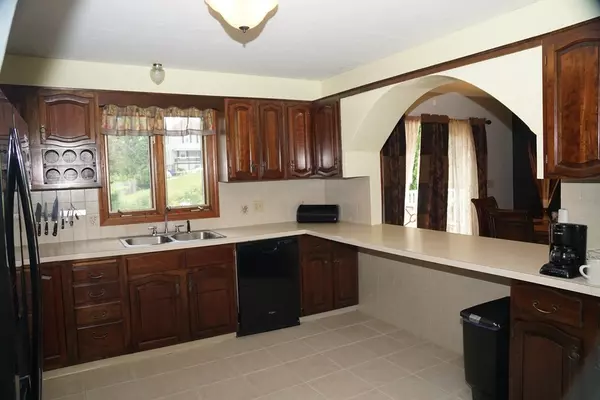For more information regarding the value of a property, please contact us for a free consultation.
130 Harvard Street Fall River, MA 02720
Want to know what your home might be worth? Contact us for a FREE valuation!

Our team is ready to help you sell your home for the highest possible price ASAP
Key Details
Sold Price $306,000
Property Type Single Family Home
Sub Type Single Family Residence
Listing Status Sold
Purchase Type For Sale
Square Footage 2,419 sqft
Price per Sqft $126
MLS Listing ID 72352299
Sold Date 08/16/18
Style Raised Ranch
Bedrooms 4
Full Baths 2
Year Built 1984
Annual Tax Amount $3,830
Tax Year 2018
Lot Size 0.280 Acres
Acres 0.28
Property Description
Located in the Highlands is a beautifully maintained Raised Ranch, Main level included 3 bedrooms, 1 gorgeous spa-like bathroom, first floor laundry and an open/connected kitchen, dining room & living room layout. Laundry on first floor. Off dining room is a 10x20 trex deck overlooking professionally landscaped grounds. Lower level is suited for an in-law (1 bedroom, full bath w/laundry, walk in closet, open concept living/dining/kitchen with separate office type space private entrance off driveway) Central vac, security system, 6-8 zone sprinkler system and French drain. Central Air. 10x12 shed. This home is handicap accessible and has and exterior elevator. Stucco exterior and architectural roof. Buderus boiler features 4 zones and indirect water tank installed in 2009. Solar panels were installed by Sunrun. Wired for generator. 1 car under garage, large driveway. Lovely move in condition, WELCOME TO YOUR NEW HOME!
Location
State MA
County Bristol
Zoning G
Direction President Avenue North, left onto Harvard Street
Rooms
Basement Full, Finished, Walk-Out Access, Interior Entry, Garage Access, Concrete
Primary Bedroom Level First
Dining Room Flooring - Wood, French Doors, Handicap Accessible, Deck - Exterior, Exterior Access
Kitchen Flooring - Stone/Ceramic Tile, Handicap Accessible, Breakfast Bar / Nook
Interior
Interior Features Open Floor Plan, Home Office, Inlaw Apt., Central Vacuum
Heating Central, Baseboard, Natural Gas
Cooling Central Air
Flooring Wood, Stone / Slate, Flooring - Stone/Ceramic Tile, Flooring - Wood
Fireplaces Number 1
Fireplaces Type Living Room
Appliance Range, Dishwasher, Refrigerator, Vacuum System, Gas Water Heater, Tank Water Heater, Utility Connections for Electric Range
Laundry Electric Dryer Hookup, Washer Hookup, First Floor
Exterior
Exterior Feature Balcony, Rain Gutters, Storage, Professional Landscaping, Sprinkler System
Garage Spaces 1.0
Community Features Public Transportation, Shopping, Tennis Court(s), Park, Highway Access, House of Worship, Public School
Utilities Available for Electric Range
View Y/N Yes
View City View(s), City
Roof Type Shingle
Total Parking Spaces 8
Garage Yes
Building
Foundation Concrete Perimeter
Sewer Public Sewer
Water Public
Architectural Style Raised Ranch
Read Less
Bought with Rosa Ferreira • Anjos Realty Services



