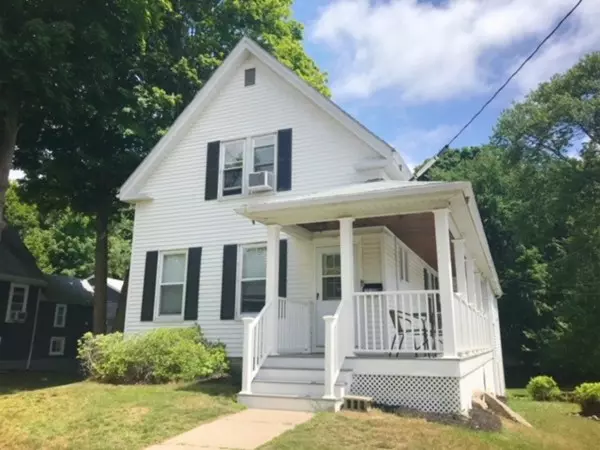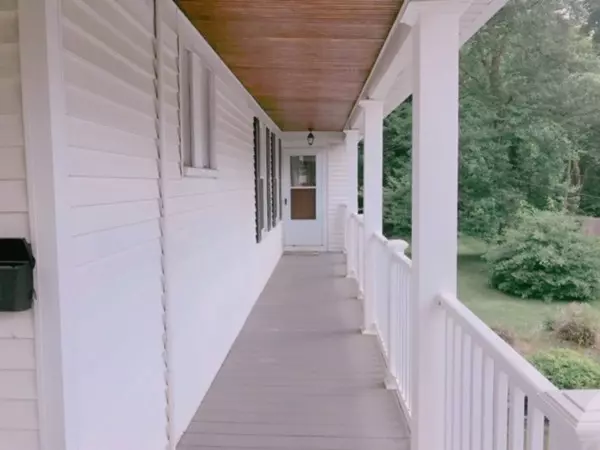For more information regarding the value of a property, please contact us for a free consultation.
220 Crescent Street Rockland, MA 02370
Want to know what your home might be worth? Contact us for a FREE valuation!

Our team is ready to help you sell your home for the highest possible price ASAP
Key Details
Sold Price $330,000
Property Type Single Family Home
Sub Type Single Family Residence
Listing Status Sold
Purchase Type For Sale
Square Footage 1,384 sqft
Price per Sqft $238
MLS Listing ID 72352716
Sold Date 09/10/18
Style Colonial
Bedrooms 4
Full Baths 1
HOA Y/N false
Year Built 1880
Annual Tax Amount $4,279
Tax Year 2018
Lot Size 0.270 Acres
Acres 0.27
Property Description
This home has charm & convenience. Classic New England Colonial with 4 bedrooms & 1 full bath. This home welcomes you with it's beautiful, maintenance free, wrap around farmer's porch. As you enter the main level you see the hardwood floors, living room with built-in shelving, dining room with original tin ceiling, renovated kitchen with granite & tray ceiling, updated 3 piece bathroom, a main floor bedroom that could also be used as an office, play room or sitting area & a main floor laundry area. 2nd level features a spacious master bedroom with walk-in closet & 2 additional bedrooms, both with ample closet space. Home also has a walk-out basement, great for storage or workshop space. You'll enjoy the numerous improvements including new windows, new gas heating system & a freshly painted interior. Located on a quiet side street, steps to town center, shops, schools & walking trail. This home is offered at a great value - step inside & fall in love!
Location
State MA
County Plymouth
Zoning Res
Direction Rt. 139 to Crescent Street
Rooms
Basement Full, Walk-Out Access, Interior Entry, Dirt Floor, Concrete, Unfinished
Primary Bedroom Level Second
Dining Room Flooring - Hardwood, Window(s) - Bay/Bow/Box
Kitchen Bathroom - Full, Flooring - Laminate, Balcony / Deck, Countertops - Stone/Granite/Solid, Kitchen Island, Cabinets - Upgraded, Deck - Exterior, Exterior Access, Recessed Lighting, Remodeled, Stainless Steel Appliances, Gas Stove
Interior
Heating Baseboard, Natural Gas
Cooling None
Flooring Wood, Tile, Carpet, Hardwood
Appliance Range, Dishwasher, Microwave, Refrigerator, Gas Water Heater, Utility Connections for Gas Range, Utility Connections for Gas Oven, Utility Connections for Gas Dryer
Laundry Main Level, Gas Dryer Hookup, Washer Hookup, First Floor
Exterior
Exterior Feature Rain Gutters
Community Features Public Transportation, Shopping, Park, Walk/Jog Trails, Golf, Medical Facility, Laundromat, Bike Path, Highway Access, House of Worship, Public School, T-Station, Sidewalks
Utilities Available for Gas Range, for Gas Oven, for Gas Dryer, Washer Hookup
Roof Type Shingle
Total Parking Spaces 3
Garage No
Building
Lot Description Cleared, Level
Foundation Brick/Mortar
Sewer Public Sewer
Water Public
Schools
Elementary Schools Jefferson
Middle Schools Rogers Middle
High Schools Rockland High
Others
Senior Community false
Read Less
Bought with Kelly Keelan • Boston Connect Real Estate



