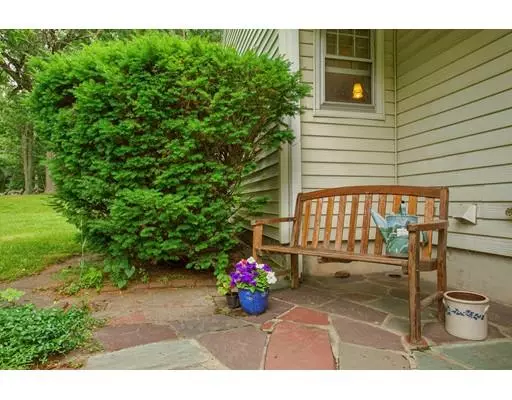For more information regarding the value of a property, please contact us for a free consultation.
230 Concord Road Westford, MA 01886
Want to know what your home might be worth? Contact us for a FREE valuation!

Our team is ready to help you sell your home for the highest possible price ASAP
Key Details
Sold Price $497,500
Property Type Single Family Home
Sub Type Single Family Residence
Listing Status Sold
Purchase Type For Sale
Square Footage 3,158 sqft
Price per Sqft $157
MLS Listing ID 72354654
Sold Date 08/19/19
Style Cape
Bedrooms 5
Full Baths 3
Half Baths 1
HOA Y/N false
Year Built 1942
Annual Tax Amount $8,660
Tax Year 2019
Lot Size 0.920 Acres
Acres 0.92
Property Description
PRICED BELOW ASSESSED VALUE! Beautiful Cape with Guest suite has over 3,100 square feet of living space! Enter through the foyer to the living room with hardwood floors, arched doorways, a cast iron fireplace and built ins. Two bedrooms on first floor with small walk in closets, full bath located close by with Pedestal sink. Dining Room has hardwood floors, built in China Cabinet. Eat in kitchen features new granite counters with off white cabinets and half bath. Off the kitchen you will find an enclosed porch with cathedral ceiling, wood stove, ceiling fan and sliders out to the back yard. The second floor has two bedrooms, a full bath with plenty of closet space completes the second floor. Fire placed family room is centrally located between main house and Guest suite with access to outside. The Guest suite features a full kitchen with granite counters & stove/hood open to family room, bedroom, a full bath and washer & dryer hook ups. Walkout basement, 2 car over sized garage!
Location
State MA
County Middlesex
Zoning Res
Direction 110 to Concord Road across from Preservation Way
Rooms
Family Room Ceiling Fan(s), Flooring - Hardwood
Basement Full, Walk-Out Access, Garage Access, Concrete
Primary Bedroom Level Second
Dining Room Closet/Cabinets - Custom Built, Flooring - Hardwood
Kitchen Closet, Flooring - Vinyl, Countertops - Stone/Granite/Solid, Kitchen Island
Interior
Interior Features Bathroom - Full, Closet, Kitchen Island, Open Floor Plan, Ceiling Fan(s), Slider, Bathroom - With Tub & Shower, Home Office, Inlaw Apt., Sun Room, Foyer, Central Vacuum, Finish - Sheetrock
Heating Baseboard, Oil
Cooling None
Flooring Vinyl, Carpet, Concrete, Hardwood, Flooring - Wood, Flooring - Vinyl, Flooring - Hardwood
Fireplaces Number 3
Fireplaces Type Family Room, Living Room, Wood / Coal / Pellet Stove
Appliance Range, Dishwasher, Refrigerator, Vacuum System, Utility Connections for Electric Range, Utility Connections for Electric Oven, Utility Connections for Electric Dryer
Laundry Dryer Hookup - Electric, Washer Hookup, Laundry Closet, Flooring - Vinyl, First Floor
Exterior
Exterior Feature Balcony / Deck
Garage Spaces 2.0
Community Features Public Transportation, Shopping, Park, Walk/Jog Trails, Golf, Bike Path, Highway Access, Public School
Utilities Available for Electric Range, for Electric Oven, for Electric Dryer, Washer Hookup
Roof Type Shingle
Total Parking Spaces 6
Garage Yes
Building
Lot Description Level
Foundation Block, Stone
Sewer Private Sewer
Water Private
Architectural Style Cape
Schools
Elementary Schools Westford
Middle Schools Westford
High Schools Westford
Others
Senior Community false
Acceptable Financing Contract
Listing Terms Contract
Read Less
Bought with Matthew Witte • William Raveis R.E. & Home Services



