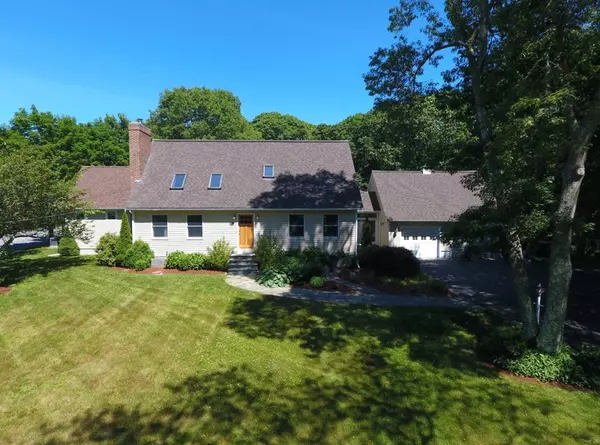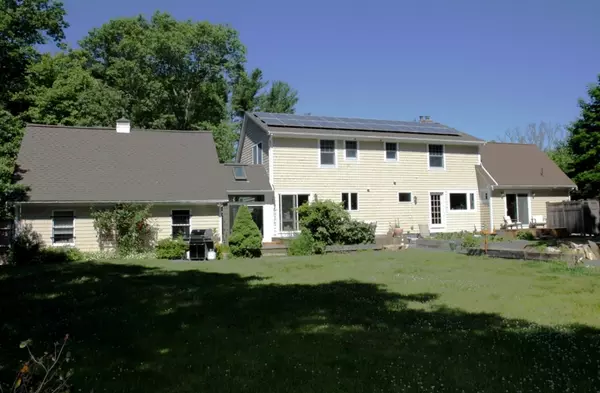For more information regarding the value of a property, please contact us for a free consultation.
426 Pine Hill Road Westport, MA 02790
Want to know what your home might be worth? Contact us for a FREE valuation!

Our team is ready to help you sell your home for the highest possible price ASAP
Key Details
Sold Price $560,000
Property Type Single Family Home
Sub Type Single Family Residence
Listing Status Sold
Purchase Type For Sale
Square Footage 2,893 sqft
Price per Sqft $193
MLS Listing ID 72354824
Sold Date 08/28/18
Style Cape
Bedrooms 3
Full Baths 4
Year Built 1987
Annual Tax Amount $3,685
Tax Year 2018
Lot Size 1.560 Acres
Acres 1.56
Property Description
CLASSY 3 Bedroom, 4 Bath dormered CAPE boasts 1st floor master suite addition in 2008! Big 1.6 acre parcel. Contemporary flair throughout from handsome Kitchen w/sleek Carrera marble counters, expansive island, Bosch appliances to sophisticated Dining to lofty Living w/cathedral ceiling/skylights, Vermont Castings fireplace insert. Wide board oak, cherry floors. Central Air! Den w/custom built walnut cabinet, 2nd floor Sitting Room, Playroom/Office. Sliding interior barn doors, luxurious Victoria & Albert tub! 2,893 sf includes lower level Family Room. So much to offer from whole house generator, mostly Anderson windows, sliders, surround sound, central vac, security system, Weil-McLain furnace to bluestone patio, fire pit, raised garden beds! New roof in 2007; discreet solar panels are owned, not leased. Natural gas heat, basement gets no water! 4 BR septic. Breezeway/heated 2-car Garage. All this & yet minutes to gorgeous Westport beaches, marina, delectable restaurants!
Location
State MA
County Bristol
Zoning Res
Direction Route 88 south to 2nd light. Left on Old County Road. Right on Pine Hill Road.
Rooms
Basement Full, Interior Entry, Bulkhead, Sump Pump, Radon Remediation System, Concrete
Primary Bedroom Level First
Interior
Interior Features Den, Sitting Room, Office, Bathroom, Wired for Sound
Heating Baseboard, Natural Gas
Cooling Central Air
Flooring Wood, Tile, Laminate
Fireplaces Number 1
Appliance Range, Dishwasher, Refrigerator, Washer, Dryer, Tank Water Heater, Utility Connections for Gas Range, Utility Connections for Electric Dryer
Laundry Washer Hookup
Exterior
Exterior Feature Rain Gutters, Storage, Garden, Outdoor Shower, Stone Wall
Garage Spaces 2.0
Fence Fenced
Utilities Available for Gas Range, for Electric Dryer, Washer Hookup
Roof Type Shingle
Total Parking Spaces 3
Garage Yes
Building
Foundation Concrete Perimeter
Sewer Private Sewer
Water Private
Architectural Style Cape
Read Less
Bought with Suzanne Alden • William Raveis



