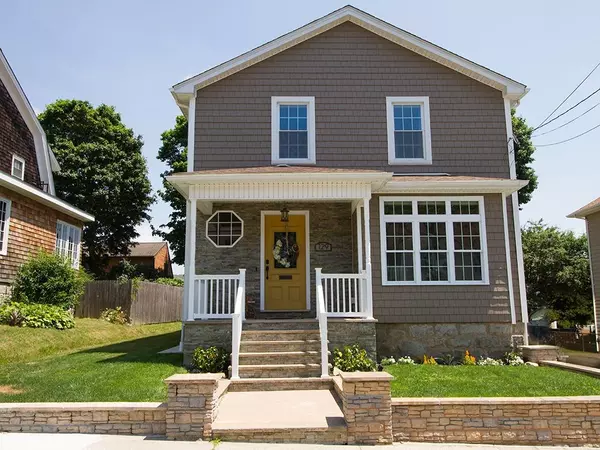For more information regarding the value of a property, please contact us for a free consultation.
129 Garden Street Fall River, MA 02720
Want to know what your home might be worth? Contact us for a FREE valuation!

Our team is ready to help you sell your home for the highest possible price ASAP
Key Details
Sold Price $375,000
Property Type Single Family Home
Sub Type Single Family Residence
Listing Status Sold
Purchase Type For Sale
Square Footage 2,500 sqft
Price per Sqft $150
MLS Listing ID 72355565
Sold Date 08/10/18
Style Colonial
Bedrooms 3
Full Baths 2
Half Baths 1
Year Built 1900
Annual Tax Amount $2,912
Tax Year 2018
Lot Size 0.260 Acres
Acres 0.26
Property Description
Exquisite seems inadequate when describing this beautiful home which was completely renovated from top to bottom.This property has meticulous attention to detail and shows pride of ownership throughout.The owners took great love and pride in designing this home from crown molding throughout to gleaming hardwood flooring.The kitchen boasts of solid wood custom cabinetry with dovetail soft close drawers enhanced by a high top breakfast bar with matching granite countertops to compliment the rest of the counters and custom high top stools to add the finishing touch. Upstairs there is a Jack & Jill bathroom accessed from the hallway and the master suite and has the feel like your stepping into a five-star luxury resort with a custom glass shower and jetted tub.The master suite has a very generous walk-in closet. Also there is a door leading to a large balcony to enjoy those tranquil morning sunrises.There is a huge 2 level deck off the kitchen to a scenic fenced back yard for family fun.
Location
State MA
County Bristol
Zoning S
Direction East on New Boston Road to left on Garden Street
Rooms
Family Room Bathroom - Half, Flooring - Stone/Ceramic Tile, Wet Bar, Exterior Access, Recessed Lighting
Basement Full, Finished, Interior Entry, Concrete
Primary Bedroom Level Second
Dining Room Flooring - Hardwood, Open Floorplan, Wainscoting
Kitchen Flooring - Stone/Ceramic Tile, Countertops - Stone/Granite/Solid, Breakfast Bar / Nook, Deck - Exterior, Dryer Hookup - Gas, Exterior Access, Open Floorplan, Recessed Lighting, Stainless Steel Appliances, Washer Hookup
Interior
Heating Central, Forced Air, Natural Gas
Cooling Central Air, Dual, Active Solar
Flooring Tile, Hardwood
Appliance Range, Dishwasher, Microwave, Refrigerator, Washer, Dryer, Gas Water Heater, Utility Connections for Gas Range, Utility Connections for Gas Oven, Utility Connections for Gas Dryer
Laundry Flooring - Stone/Ceramic Tile, Gas Dryer Hookup, Washer Hookup, First Floor
Exterior
Exterior Feature Balcony, Rain Gutters, Storage, Sprinkler System, Decorative Lighting
Fence Fenced/Enclosed, Fenced
Community Features Public Transportation, Shopping, Park, Medical Facility, Highway Access, House of Worship, Private School, Public School, University, Sidewalks
Utilities Available for Gas Range, for Gas Oven, for Gas Dryer, Washer Hookup
Roof Type Shingle
Total Parking Spaces 4
Garage No
Building
Lot Description Level
Foundation Stone, Granite
Sewer Public Sewer
Water Public
Architectural Style Colonial
Read Less
Bought with Pamela Laliberte • Keller Williams South Watuppa



