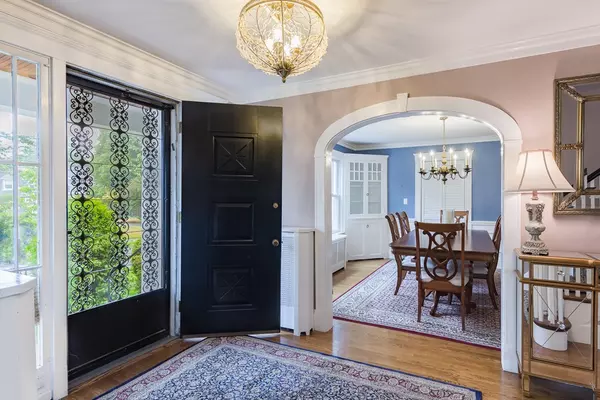For more information regarding the value of a property, please contact us for a free consultation.
65 Morton Road Swampscott, MA 01907
Want to know what your home might be worth? Contact us for a FREE valuation!

Our team is ready to help you sell your home for the highest possible price ASAP
Key Details
Sold Price $720,000
Property Type Single Family Home
Sub Type Single Family Residence
Listing Status Sold
Purchase Type For Sale
Square Footage 2,387 sqft
Price per Sqft $301
Subdivision Short Distance To Preston And Phillips Beaches
MLS Listing ID 72355670
Sold Date 09/21/18
Style Colonial
Bedrooms 3
Full Baths 3
HOA Y/N false
Year Built 1930
Annual Tax Amount $10,260
Tax Year 2018
Lot Size 8,276 Sqft
Acres 0.19
Property Description
Center entrance Colonial near two of Swampscott's best beaches! This home has a large multi-room first floor layout featuring an elegant foyer entry leading to the front-to-back Living room with new wall unit of built-ins with new mantle & tiled fireplace, formal dining room, retro kitchen, Playroom, Office with attached full bath (could also be utilized as 1st floor bedroom) plus a three season screened-in porch with extra large glass skylights. Spacious 2nd floor landing has new lights & walk up attic with cedar closet. Master Bedroom suite has attached bath & walk-in closet. New blue stone patio with accent exterior lighting & wired for an outdoor TV. Enjoy the private fenced-in yard and screened-in porch. 2 zones gas heat + 1 supplemental zone of electrical (playroom). Central Air, Two Car EE Garage accommodating SUV parking. NEW tamper proof switches & outlets, NEW ANDERSEN custom windows, wet bar in basement family room, fabulous yard on the street everybody wants to leave near.
Location
State MA
County Essex
Area Beach Bluff
Zoning A-2
Direction Route 1A to Swampscott to Atlantic Avenue to Bradlee Avenue to Morton Road ~or~ Humphrey to Morton
Rooms
Family Room Flooring - Wall to Wall Carpet
Basement Full, Partially Finished, Bulkhead, Radon Remediation System
Primary Bedroom Level Second
Dining Room Closet/Cabinets - Custom Built, Flooring - Hardwood
Kitchen Closet, Flooring - Stone/Ceramic Tile, Dining Area, Exterior Access
Interior
Interior Features Closet, Bathroom - Full, Closet/Cabinets - Custom Built, Wet bar, Closet - Cedar, Entrance Foyer, Office, Sun Room, Play Room
Heating Steam, Natural Gas, Electric
Cooling Central Air, Wall Unit(s), Dual
Flooring Tile, Carpet, Hardwood, Flooring - Hardwood, Flooring - Wood, Flooring - Stone/Ceramic Tile
Fireplaces Number 1
Fireplaces Type Living Room
Appliance Oven, Dishwasher, Disposal, Countertop Range, Refrigerator, Washer, Dryer, Tank Water Heaterless, Utility Connections for Electric Range, Utility Connections for Electric Oven, Utility Connections for Electric Dryer
Laundry In Basement
Exterior
Exterior Feature Rain Gutters, Decorative Lighting, Stone Wall
Garage Spaces 2.0
Fence Fenced
Community Features Public Transportation, Shopping, Park, Walk/Jog Trails, Golf, Medical Facility, House of Worship, Marina, Private School, Public School, T-Station, Sidewalks
Utilities Available for Electric Range, for Electric Oven, for Electric Dryer
Waterfront Description Beach Front, Ocean, 1/2 to 1 Mile To Beach, Beach Ownership(Public)
Roof Type Shingle, Rubber
Total Parking Spaces 4
Garage Yes
Building
Lot Description Other
Foundation Stone
Sewer Public Sewer
Water Public
Schools
Elementary Schools Swampscott
Middle Schools Swampscott
High Schools Swampscott
Read Less
Bought with Patricia Cohen • Coldwell Banker Residential Brokerage - Manchester
GET MORE INFORMATION




