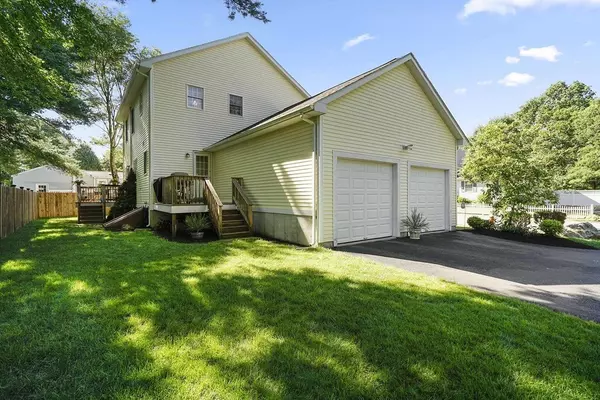For more information regarding the value of a property, please contact us for a free consultation.
25 Manor Rd Holbrook, MA 02343
Want to know what your home might be worth? Contact us for a FREE valuation!

Our team is ready to help you sell your home for the highest possible price ASAP
Key Details
Sold Price $505,000
Property Type Single Family Home
Sub Type Single Family Residence
Listing Status Sold
Purchase Type For Sale
Square Footage 2,300 sqft
Price per Sqft $219
MLS Listing ID 72355849
Sold Date 09/05/18
Style Colonial
Bedrooms 3
Full Baths 2
Half Baths 1
HOA Y/N false
Year Built 2004
Annual Tax Amount $7,716
Tax Year 2018
Lot Size 10,890 Sqft
Acres 0.25
Property Description
Have you ever dreamed you would own a large Colonial on a beautiful dead end street? Well here's your chance! This better than new Colonial has a large kitchen that gets great sunlight year round. A generous sized family room that boasts an oversized fireplace with custom wood moldings makes a great place for guests to gather. When you walk down to the finished lower level you will notice the full-sized windows allowing this area to be great living space. The Master Bedroom is generous in size, has a walk in closet, and a full bath with a double vanity sink. The two other bedrooms share a full bathroom. The floor-plan makes for a great flow. The home is built solid with 2x6 construction. One of the nicest features of this home is it's private lot, enclosed with a custom wooden fence and gate. Holbrook Public School has a K-12 newly built school community. Great commuter location. Now is the time to get that home you have been dreaming of; be in before the new school year starts.
Location
State MA
County Norfolk
Zoning R3
Direction Exit 5A for MA-28 S Towards Randolph, to N. Main. Right on South St, to Rockwood to Manor Road.
Rooms
Family Room Flooring - Wall to Wall Carpet, Window(s) - Bay/Bow/Box, Cable Hookup, Exterior Access
Basement Full, Partially Finished, Interior Entry, Bulkhead, Sump Pump, Concrete
Primary Bedroom Level Second
Dining Room Flooring - Hardwood, Window(s) - Picture, Open Floorplan, Recessed Lighting
Kitchen Bathroom - Half, Flooring - Hardwood, Kitchen Island, Stainless Steel Appliances
Interior
Interior Features Bathroom - Half, Mud Room
Heating Baseboard, Natural Gas
Cooling Central Air
Flooring Wood, Carpet, Flooring - Hardwood
Fireplaces Number 1
Fireplaces Type Living Room
Appliance Range, Dishwasher, Disposal, Microwave, Refrigerator, Gas Water Heater, Tank Water Heater, Utility Connections for Gas Range, Utility Connections for Gas Oven, Utility Connections for Electric Dryer
Laundry Dryer Hookup - Dual, Washer Hookup
Exterior
Exterior Feature Rain Gutters, Professional Landscaping, Decorative Lighting, Garden
Garage Spaces 2.0
Fence Fenced/Enclosed, Fenced
Community Features Public Transportation, Shopping, Park, Walk/Jog Trails, Stable(s), Golf, Laundromat, Conservation Area, Highway Access, House of Worship, Private School, Public School, T-Station
Utilities Available for Gas Range, for Gas Oven, for Electric Dryer, Washer Hookup
Roof Type Shingle
Total Parking Spaces 8
Garage Yes
Building
Lot Description Wooded, Level
Foundation Concrete Perimeter
Sewer Public Sewer
Water Public
Architectural Style Colonial
Schools
Elementary Schools Holbrook K-12
Others
Senior Community false
Read Less
Bought with Christina Bolton • Vanguard Realty



