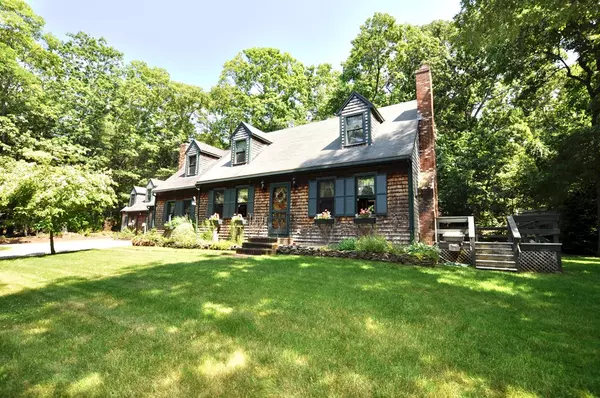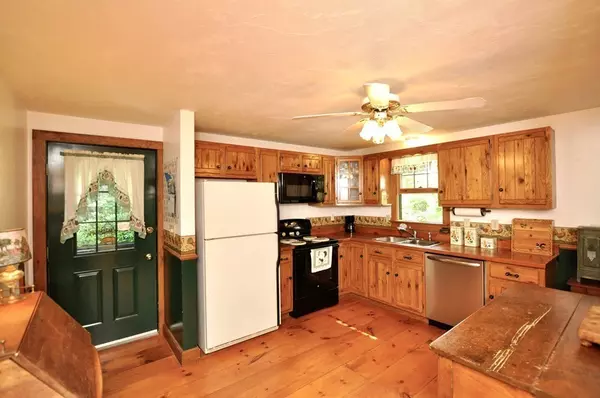For more information regarding the value of a property, please contact us for a free consultation.
3 Macomber Lane Pembroke, MA 02359
Want to know what your home might be worth? Contact us for a FREE valuation!

Our team is ready to help you sell your home for the highest possible price ASAP
Key Details
Sold Price $625,000
Property Type Single Family Home
Sub Type Single Family Residence
Listing Status Sold
Purchase Type For Sale
Square Footage 3,500 sqft
Price per Sqft $178
MLS Listing ID 72356425
Sold Date 08/31/18
Style Cape, Shingle, Carriage House
Bedrooms 4
Full Baths 3
Half Baths 1
HOA Y/N false
Year Built 1994
Annual Tax Amount $8,006
Tax Year 2018
Lot Size 3.200 Acres
Acres 3.2
Property Description
Odds are you have never seen a property quite like Reed Hollow. This bucolic retreat has been meticulously cared for by the same family since 1901. It has never before been offered to the public until now. The pastoral 3.2 acre compound is truly one of a kind. It's as if you've stepped out of town and into the country-side in a moment's time. Spectacular, private grounds are dotted with wildlife, specimen trees and balsams. Great care has been taken in adding a wagon house (built in 1996) with copper sink and wood burning stove, accessory unit (rented), well shed, chicken coop, vegetable garden, patio with picnic tables, flag pole, pool & cabana, solar panels (100% paid in full), irrigation system and so much more. Home was built in 1994 with gorgeous wide pine floors throughout much of the home. Gracious interior additions include family room with spiral staircase (2000), 2 car attached garage (2001), 3 season room and additional bedroom with bonus area. A rare find not to be missed.
Location
State MA
County Plymouth
Zoning Res
Direction For GPS: use 476 Center St (Rt 36). Private road now renamed Macomber Lane.
Rooms
Family Room Flooring - Wood, Chair Rail, Recessed Lighting, Slider, Sunken
Basement Full, Bulkhead, Concrete, Unfinished
Primary Bedroom Level Second
Dining Room Flooring - Wood, Chair Rail
Kitchen Flooring - Wood, Balcony / Deck, Breakfast Bar / Nook, Country Kitchen, Recessed Lighting
Interior
Interior Features Bathroom - Full, Cable Hookup, Sun Room, Sitting Room, Bonus Room, Accessory Apt.
Heating Baseboard, Oil
Cooling None
Flooring Wood, Tile, Flooring - Wood, Flooring - Vinyl
Fireplaces Number 2
Fireplaces Type Dining Room, Family Room, Wood / Coal / Pellet Stove
Appliance Range, Dishwasher, Microwave, Refrigerator, Washer, Dryer, Oil Water Heater, Water Heater, Utility Connections for Electric Range
Laundry In Basement
Exterior
Exterior Feature Balcony / Deck, Rain Gutters, Storage, Sprinkler System, Decorative Lighting, Garden, Other
Garage Spaces 2.0
Pool Above Ground
Community Features Shopping, Walk/Jog Trails, House of Worship, Public School
Utilities Available for Electric Range
Roof Type Shingle
Total Parking Spaces 5
Garage Yes
Private Pool true
Building
Lot Description Wooded, Easements
Foundation Concrete Perimeter
Sewer Private Sewer
Water Private
Architectural Style Cape, Shingle, Carriage House
Schools
Elementary Schools Bryantville
Middle Schools Pembroke
High Schools Pembroke
Others
Senior Community false
Read Less
Bought with Ginny Wandell • Boston Connect Real Estate



