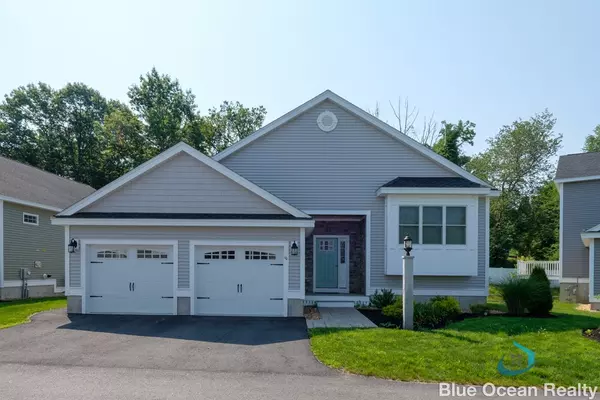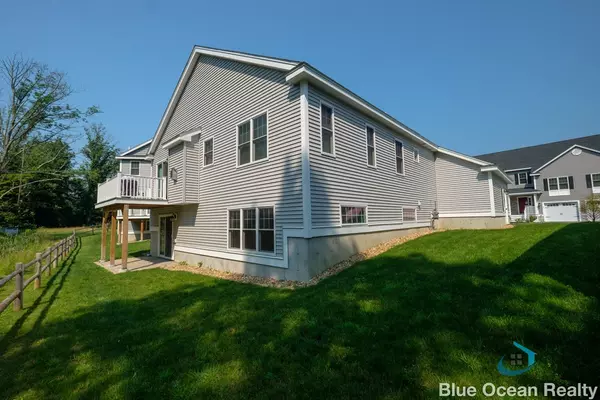For more information regarding the value of a property, please contact us for a free consultation.
10 Commodore Way Westford, MA 01886
Want to know what your home might be worth? Contact us for a FREE valuation!

Our team is ready to help you sell your home for the highest possible price ASAP
Key Details
Sold Price $552,100
Property Type Single Family Home
Sub Type Single Family Residence
Listing Status Sold
Purchase Type For Sale
Square Footage 2,300 sqft
Price per Sqft $240
MLS Listing ID 72356584
Sold Date 08/24/18
Style Colonial
Bedrooms 2
Full Baths 3
HOA Fees $334/mo
HOA Y/N true
Year Built 2015
Annual Tax Amount $7,491
Tax Year 2018
Property Description
This Brookside Village 2 bed home in Westford was built in 2015 and has all the best features the well-known builders can offer. Kitchen includes gorgeous cabinetry, stainless steel appliances and an island breakfast bar. and the home has tile and hardwood flooring throughout the spacious floor plan. The master bedroom boasts a huge walk-in closet and double sink vanity. Downstairs lower level walkout , there are another 2 spacious rooms(office/playroom) without closets, a full bathroom and a huge family area that could be used for any extra space you might need, whether that is a game room, fitness area, art studio, theater room, or man cave. Enjoy beautiful stream from the Stony Brook Reservoir right in your backyard as well! The residents of Westford enjoy wonderful quality of life with excellent schools and many amenities, so come join them in a home of your own! Open houses: Sat 07/07 and Sun 07/08 12-1:30pm. Offer due on Wed July 11th at 2pm.
Location
State MA
County Middlesex
Area Brookside
Zoning B
Direction PLAIN RD or LOWELL RD to BROOKSIDE RD. BROOKSIDE VILLAGE ON COMMODORE WAY
Rooms
Primary Bedroom Level Second
Interior
Heating Forced Air
Cooling Central Air
Flooring Tile, Hardwood
Fireplaces Number 1
Appliance Range, Oven, Dishwasher, Disposal, Microwave, Refrigerator, Washer, Dryer, Utility Connections for Gas Range, Utility Connections for Gas Dryer
Laundry Second Floor, Washer Hookup
Exterior
Exterior Feature Balcony
Garage Spaces 2.0
Community Features Shopping, Tennis Court(s), Park, Golf, Conservation Area, Highway Access, Public School
Utilities Available for Gas Range, for Gas Dryer, Washer Hookup
Waterfront Description Waterfront, River
Roof Type Shingle
Total Parking Spaces 2
Garage Yes
Building
Foundation Concrete Perimeter
Sewer Private Sewer
Water Public
Schools
Elementary Schools Nab
Middle Schools Stonybrook
High Schools Academy
Read Less
Bought with Praful Thakkar • LAER Realty Partners



