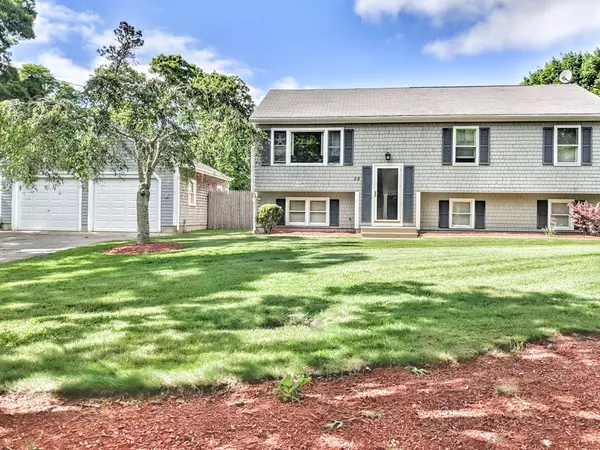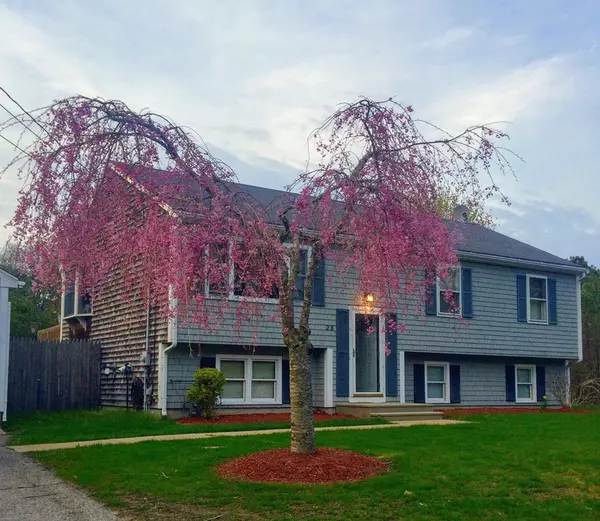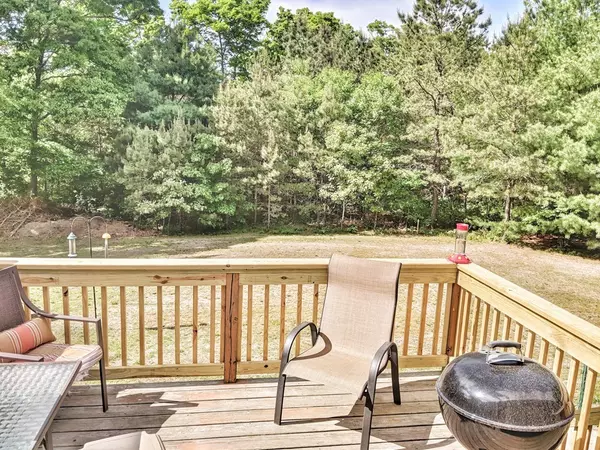For more information regarding the value of a property, please contact us for a free consultation.
28 Minot Ave Wareham, MA 02571
Want to know what your home might be worth? Contact us for a FREE valuation!

Our team is ready to help you sell your home for the highest possible price ASAP
Key Details
Sold Price $319,900
Property Type Single Family Home
Sub Type Single Family Residence
Listing Status Sold
Purchase Type For Sale
Square Footage 1,654 sqft
Price per Sqft $193
MLS Listing ID 72358974
Sold Date 08/28/18
Style Raised Ranch
Bedrooms 3
Full Baths 2
Year Built 1995
Annual Tax Amount $3,540
Tax Year 2018
Lot Size 0.690 Acres
Acres 0.69
Property Description
***Please submit highest/best offers by 4pm Friday 7/13. Thank you!*** Sunday open house is canceled. Bring your best offer! Sellers already found their new home!This spacious home is located on 3/4 of an acre with plenty of privacy! Awesome location being just a short drive to charming Onset Village/Beach, Little Harbor beach/golf course & Tempest Knob boat ramp for deep water access! NO FLOOD INSURANCE NEEDED! Also nearby to bridges,highways,shopping,restaurants & 1 hr to Boston/RI, perfect for commuters! Short walk to Wareham Village. Tons of parking and a HUGE 2 CAR GARAGE! Big eat in kitchen with tile floor, oak cabinets, large bay window & all appliances stay! Hardwood floors in living room. First floor has 2 spacious bedrooms and 2 full baths! Lots of closets and storage! Ceilings fans in every room.Lower level looks brand new! 2 big rooms with recessed lighting and full windows. Great inlaw potential! Seperate laundry room keeps things tidy.Town water/gas.Septic already passed.
Location
State MA
County Plymouth
Zoning MR30
Direction On Minot Ave close to the Narrows and entrance to Oak/Tempest Knob
Rooms
Family Room Flooring - Wall to Wall Carpet, Exterior Access, Recessed Lighting, Remodeled
Basement Full, Finished
Primary Bedroom Level Main
Interior
Heating Baseboard, Natural Gas
Cooling None
Flooring Tile, Carpet, Hardwood
Appliance Range, Dishwasher, Microwave, Refrigerator, Washer, Dryer
Laundry In Basement
Exterior
Garage Spaces 2.0
Community Features Public Transportation, Shopping, Golf, Medical Facility, Bike Path, Conservation Area, Highway Access, Marina, Public School, Other
Waterfront Description Beach Front, Bay, Harbor, Ocean, Other (See Remarks), 1 to 2 Mile To Beach
Total Parking Spaces 8
Garage Yes
Building
Lot Description Wooded, Level
Foundation Concrete Perimeter
Sewer Private Sewer
Water Public
Read Less
Bought with Bonnie Stiner • Conway - Lakeville



