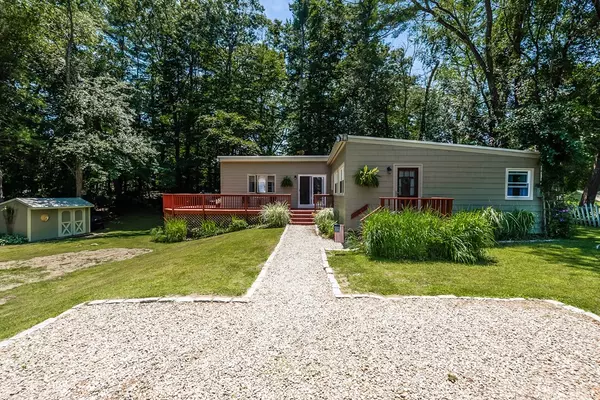For more information regarding the value of a property, please contact us for a free consultation.
28 Birch Road Hamilton, MA 01982
Want to know what your home might be worth? Contact us for a FREE valuation!

Our team is ready to help you sell your home for the highest possible price ASAP
Key Details
Sold Price $457,000
Property Type Single Family Home
Sub Type Single Family Residence
Listing Status Sold
Purchase Type For Sale
Square Footage 1,368 sqft
Price per Sqft $334
MLS Listing ID 72359707
Sold Date 08/27/18
Style Ranch
Bedrooms 3
Full Baths 2
HOA Y/N false
Year Built 1955
Annual Tax Amount $5,815
Tax Year 2018
Lot Size 10,890 Sqft
Acres 0.25
Property Description
This charming home offers a quiet respite - relish your morning coffee on the wraparound deck listening to birdsong and watch the hummingbirds drink from the gardens. Enter the updated eat in kitchen from the inviting front door and feel immediately at home. Prepare delicious meals on the striking black granite countertops where there's plenty of room for many hands joining in with meal prep! Sit by the gas fireplace while dining or reading in the open concept dining/living area. A bonus room in the basement would be well suited as an office with it's own separate entrance. This immaculate home has had many recent major updates including: roof, furnace, exterior painting, and replacement windows. Public boat access close by so bring your kayak!
Location
State MA
County Essex
Zoning R1A
Direction Rte. 22 to Forest or Appaloosa to Gregory Island Road. Birch is off of Gregory Island Road.
Rooms
Basement Full, Partially Finished, Walk-Out Access, Interior Entry
Primary Bedroom Level First
Dining Room Ceiling Fan(s), Flooring - Hardwood, Window(s) - Bay/Bow/Box, Open Floorplan, Slider
Kitchen Ceiling Fan(s), Flooring - Stone/Ceramic Tile, Countertops - Stone/Granite/Solid, Countertops - Upgraded, Kitchen Island, Deck - Exterior, Remodeled, Gas Stove
Interior
Interior Features Closet, Bonus Room
Heating Forced Air, Propane
Cooling None
Flooring Tile, Carpet, Hardwood, Wood Laminate
Fireplaces Number 2
Fireplaces Type Dining Room, Living Room
Appliance Range, Oven, Dishwasher, Microwave, Refrigerator, Washer, Dryer, Utility Connections for Gas Oven
Laundry In Basement
Exterior
Exterior Feature Storage
Community Features Public Transportation, Shopping, Pool, Tennis Court(s), Park, Walk/Jog Trails, Stable(s), Conservation Area, Highway Access, Public School
Utilities Available for Gas Oven
Total Parking Spaces 6
Garage No
Building
Lot Description Wooded
Foundation Concrete Perimeter
Sewer Private Sewer
Water Public
Architectural Style Ranch
Schools
Middle Schools Miles River
High Schools Ham/Wen Reg
Read Less
Bought with Meg Michaels • Residential Realty Group



