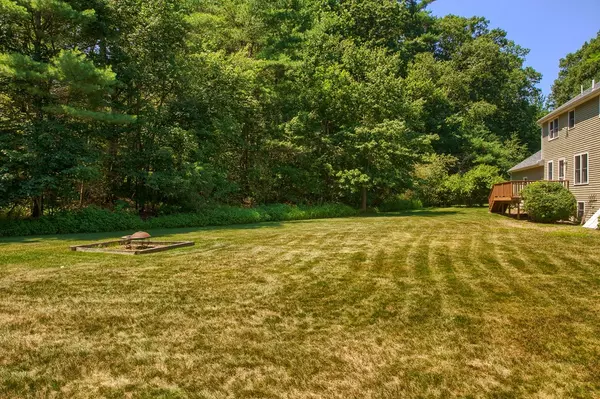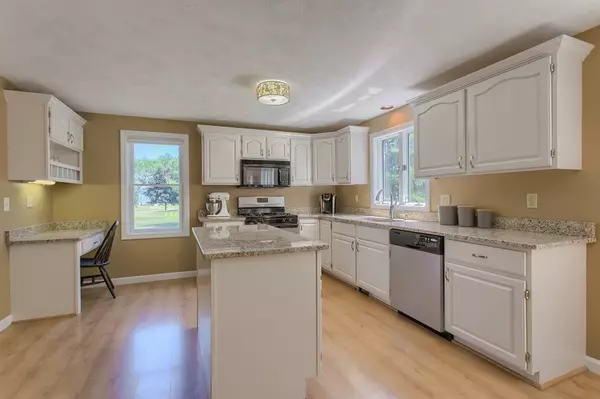For more information regarding the value of a property, please contact us for a free consultation.
11 Dana Drive Westford, MA 01886
Want to know what your home might be worth? Contact us for a FREE valuation!

Our team is ready to help you sell your home for the highest possible price ASAP
Key Details
Sold Price $629,000
Property Type Single Family Home
Sub Type Single Family Residence
Listing Status Sold
Purchase Type For Sale
Square Footage 2,480 sqft
Price per Sqft $253
MLS Listing ID 72359787
Sold Date 08/30/18
Style Colonial
Bedrooms 3
Full Baths 2
Half Baths 1
HOA Y/N false
Year Built 1990
Annual Tax Amount $9,475
Tax Year 2018
Lot Size 0.930 Acres
Acres 0.93
Property Description
Beautifully updated home w/ large eat-in kitchen offers classic white wood cabinets including island & desk area w/ organizer + new granite counters. All bathrooms renovated w/ quartz or granite counters, lighting, mirrors & floors. Luxurious master bath has double sinks, whirlpool tub, shower & cathedral ceiling w/ skylight! Freshly painted DR & sunken FR. New & neutral carpet in BRs 2 & 3. Finished LL has 3 rooms; 2 w/ cabinetry. Walk up attic. New: roof, garage door + opener, indirect store hot water heater, many Andersen energy efficient windows, front door & sidelights, interior paint + interior & exterior lighting. Flat & spacious backyard w/ wooded border on 2 sides & room for a pool (septic in front yard)! No through traffic in cul-de-sac neighborhood w/ annual block party, sidewalk & streetlights. Near 255 acres of conservation land w/ trails, & ideally located between Westford Center & the restaurants, shops, medical & gyms on Route 110.
Location
State MA
County Middlesex
Zoning RA
Direction Main Street -> Tadmuck Road -> Fairview Drive -> Dana Drive
Rooms
Family Room Flooring - Hardwood, Recessed Lighting, Sunken
Basement Finished, Interior Entry
Primary Bedroom Level Second
Dining Room Flooring - Hardwood
Kitchen Dining Area, Countertops - Stone/Granite/Solid, Kitchen Island, Remodeled
Interior
Interior Features Recessed Lighting
Heating Baseboard, Natural Gas
Cooling Window Unit(s)
Flooring Flooring - Wall to Wall Carpet, Flooring - Vinyl
Fireplaces Number 1
Fireplaces Type Family Room
Appliance Range, Dishwasher, Microwave, Refrigerator, Washer, Dryer, Utility Connections for Gas Range, Utility Connections for Gas Dryer
Exterior
Garage Spaces 2.0
Community Features Sidewalks
Utilities Available for Gas Range, for Gas Dryer
Total Parking Spaces 4
Garage Yes
Building
Lot Description Cul-De-Sac, Wooded, Level
Foundation Concrete Perimeter
Sewer Private Sewer
Water Public
Schools
Elementary Schools Nabnasett/Abbot
Middle Schools Stony Brook Ms
High Schools Westfrd Academy
Read Less
Bought with Stephanie Galloni • Redfin Corp.



