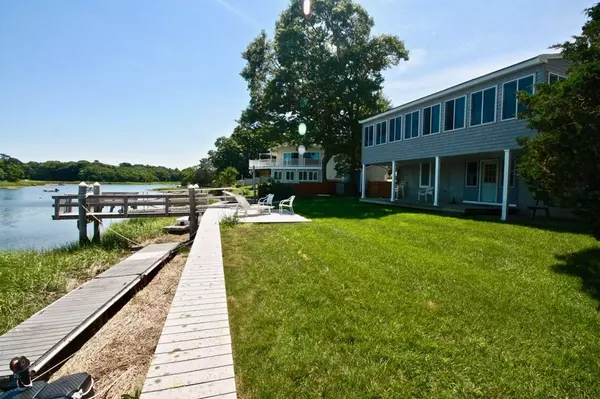For more information regarding the value of a property, please contact us for a free consultation.
65 Edgewater Drive Wareham, MA 02575
Want to know what your home might be worth? Contact us for a FREE valuation!

Our team is ready to help you sell your home for the highest possible price ASAP
Key Details
Sold Price $500,000
Property Type Single Family Home
Sub Type Single Family Residence
Listing Status Sold
Purchase Type For Sale
Square Footage 1,144 sqft
Price per Sqft $437
MLS Listing ID 72359972
Sold Date 08/14/18
Style Ranch
Bedrooms 3
Full Baths 2
HOA Fees $4/ann
HOA Y/N true
Year Built 1978
Annual Tax Amount $4,804
Tax Year 2018
Lot Size 9,147 Sqft
Acres 0.21
Property Description
WATERFRONT AND A DOCK! Welcome to Standish Shores! Opportunity awaits for you to Enjoy this well maintained expanded ranch with finished lower level which is a walkout. Main level of the home features: open floor plan kitchen with center island and plenty of cabinets, granite countertop, hardwood flooring, Gas floor to ceiling stone fireplace living room with hardwood floor. Relax in the "Florida Room" with windows galore with views of your backyard Ocean. Master suite with full bath and changing room another full bath and two additional bedrooms finish the main level. Lower Level is finished into a large family room and office with a walk out to your private beach and dock. Additional Storage in basement as well. Mechanics of the home: FHA by Gas, Town Water/Private Sewer/ Central Air/ 200 amp electric. Storage Shed and Detached One Car Garage. Whole HOUSE Generator.
Location
State MA
County Plymouth
Zoning residentia
Direction Use GPS
Rooms
Family Room Flooring - Wall to Wall Carpet, High Speed Internet Hookup, Open Floorplan
Basement Full, Finished, Walk-Out Access, Interior Entry
Primary Bedroom Level First
Kitchen Flooring - Hardwood, Countertops - Stone/Granite/Solid, Kitchen Island, Cabinets - Upgraded, Remodeled
Interior
Heating Natural Gas
Cooling Central Air
Flooring Wood, Carpet
Fireplaces Number 1
Fireplaces Type Living Room
Appliance Range, Dishwasher, Microwave, Electric Water Heater, Utility Connections for Electric Range
Laundry Electric Dryer Hookup, Washer Hookup, In Basement
Exterior
Exterior Feature Rain Gutters, Storage, Decorative Lighting
Garage Spaces 1.0
Community Features Shopping, Pool, Park, Golf, Medical Facility, Laundromat, Highway Access, House of Worship, Public School
Utilities Available for Electric Range
Waterfront Description Waterfront, Beach Front, Ocean, River, Dock/Mooring, Frontage, Ocean, 0 to 1/10 Mile To Beach, Beach Ownership(Private,Association,Deeded Rights)
View Y/N Yes
View Scenic View(s)
Roof Type Shingle
Total Parking Spaces 4
Garage Yes
Building
Lot Description Flood Plain, Level
Foundation Concrete Perimeter
Sewer Private Sewer
Water Public
Read Less
Bought with Paula Tosca • Coldwell Banker Residential Brokerage - Marion



