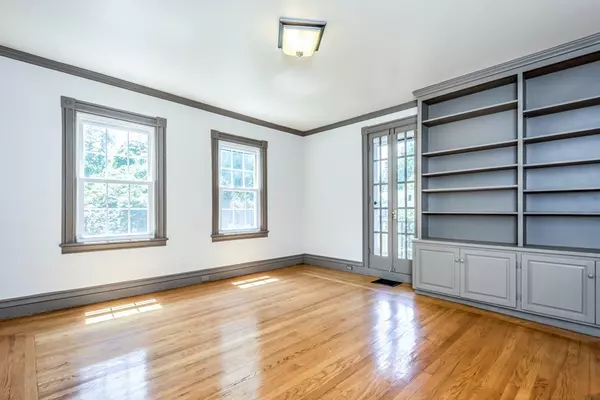For more information regarding the value of a property, please contact us for a free consultation.
9 Sartell Rd Grafton, MA 01519
Want to know what your home might be worth? Contact us for a FREE valuation!

Our team is ready to help you sell your home for the highest possible price ASAP
Key Details
Sold Price $328,000
Property Type Single Family Home
Sub Type Single Family Residence
Listing Status Sold
Purchase Type For Sale
Square Footage 1,324 sqft
Price per Sqft $247
MLS Listing ID 72361257
Sold Date 09/21/18
Style Antique
Bedrooms 3
Full Baths 2
HOA Y/N false
Year Built 1830
Annual Tax Amount $4,781
Tax Year 2018
Lot Size 0.280 Acres
Acres 0.28
Property Description
Step into this quaint 1830 custom antique and soak up the charm! You'll love the hardwood flooring that graces the first floor along with all the natural light that pours throughout. Step inside to a large living room with built in cabinetry, beautiful crown moldings and a door that leads outside onto a small porch which overlooks your backyard!. Off the living room is your kitchen that features a separate breakfast nook with a beautiful bay window. From the kitchen you'll step down into the cathedral family room with a wood burning fireplace and patio doors that lead out to a deck with a retractable canopy. A bedroom and full bath complete the 1st floor. Upstairs you'll find a generous sized master bedroom with hardwood flooring and attached master bath. Another bedroom with hardwood flooring completes the 2nd floor. Outside you'll enjoy a private fenced in backyard with a detached 2 car garage/barn. This home is within walking distance to the historic Grafton Common!
Location
State MA
County Worcester
Zoning R2
Direction Route 140 to Hillside to Sartell
Rooms
Family Room Cathedral Ceiling(s), Flooring - Stone/Ceramic Tile
Basement Full
Primary Bedroom Level Second
Kitchen Flooring - Hardwood, Window(s) - Bay/Bow/Box
Interior
Heating Forced Air, Natural Gas
Cooling None
Flooring Tile, Hardwood
Fireplaces Number 1
Fireplaces Type Family Room
Appliance Range, Dishwasher, Refrigerator, Washer, Dryer
Exterior
Garage Spaces 2.0
Community Features Public Transportation, Walk/Jog Trails, Golf, Highway Access, House of Worship, Public School, T-Station, University
Total Parking Spaces 6
Garage Yes
Building
Foundation Stone
Sewer Public Sewer
Water Public
Schools
Elementary Schools Sges, Ges
Middle Schools Grafton Middle
High Schools Grafton High
Read Less
Bought with Craig Brody • Berkshire Hathaway HomeServices Warren Residential



