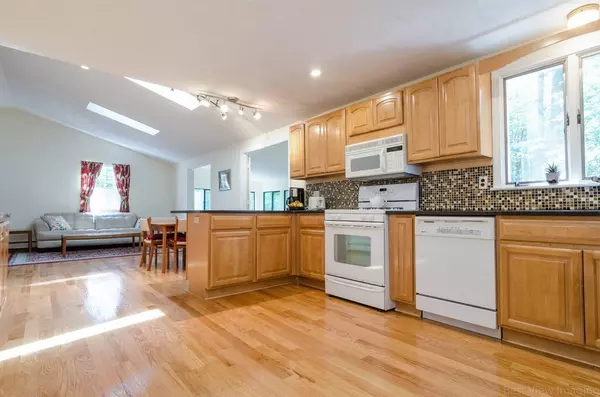For more information regarding the value of a property, please contact us for a free consultation.
24 Guggins Ln Boxborough, MA 01719
Want to know what your home might be worth? Contact us for a FREE valuation!

Our team is ready to help you sell your home for the highest possible price ASAP
Key Details
Sold Price $527,000
Property Type Single Family Home
Sub Type Single Family Residence
Listing Status Sold
Purchase Type For Sale
Square Footage 2,316 sqft
Price per Sqft $227
MLS Listing ID 72361576
Sold Date 10/30/18
Style Colonial, Garrison
Bedrooms 4
Full Baths 2
HOA Y/N false
Year Built 1974
Annual Tax Amount $7,345
Tax Year 2018
Lot Size 1.000 Acres
Acres 1.0
Property Description
Welcome to this four-bedroom, two full bath Colonial home located in a popular cul-de-sac neighborhood near the Acton line. The main living level seamlessly blends an open-concept kitchen and cathedral family room with the more traditional front-to-back living room and formal dining room. The updated kitchen features maple cabinets, granite countertops with a tiled backsplash and newer appliances and is just a few steps away from both the private home office and sunroom. The second floor includes another full bath and four generously sized bedrooms, all with over-sized closets. Recent updates include brand new hardwood flooring, fresh interior paint and extensive professional landscaping. Natural gas, Title V approved and in move-in condition, plus convenient to the Littleton MBTA rail to Boston, all major commuter routes, West Acton Village and more.
Location
State MA
County Middlesex
Zoning AR
Direction Mass Ave. to Liberty Square Rd. to Guggins Ln. or use GPS
Rooms
Family Room Skylight, Flooring - Hardwood, French Doors, Recessed Lighting
Basement Full, Partially Finished, Walk-Out Access, Interior Entry, Garage Access, Concrete
Dining Room Coffered Ceiling(s), Closet, Flooring - Hardwood, Chair Rail
Kitchen Skylight, Flooring - Hardwood, Dining Area, Countertops - Stone/Granite/Solid, Breakfast Bar / Nook, Gas Stove, Peninsula
Interior
Interior Features Recessed Lighting, Sun Room
Heating Baseboard, Natural Gas
Cooling None
Flooring Tile, Carpet, Laminate, Hardwood, Flooring - Laminate
Fireplaces Number 1
Fireplaces Type Living Room
Appliance Range, Dishwasher, Microwave, Refrigerator, Gas Water Heater, Tank Water Heater, Plumbed For Ice Maker, Utility Connections for Gas Range, Utility Connections for Gas Oven, Utility Connections for Electric Dryer
Laundry Washer Hookup
Exterior
Garage Spaces 2.0
Community Features Shopping, Walk/Jog Trails, Golf, Conservation Area, Highway Access, House of Worship, Public School, T-Station
Utilities Available for Gas Range, for Gas Oven, for Electric Dryer, Washer Hookup, Icemaker Connection
Roof Type Shingle
Total Parking Spaces 4
Garage Yes
Building
Lot Description Wooded
Foundation Concrete Perimeter
Sewer Private Sewer
Water Private
Architectural Style Colonial, Garrison
Schools
Elementary Schools Choice Of 6
Middle Schools Rj Grey Jh
High Schools Abrhs
Others
Senior Community false
Read Less
Bought with R. Bryan Smith • Keller Williams Realty



