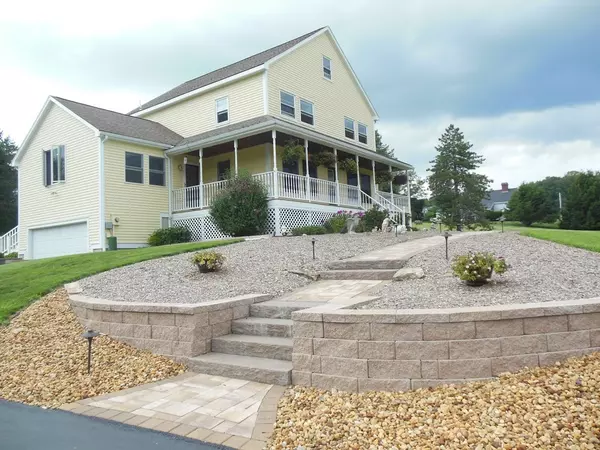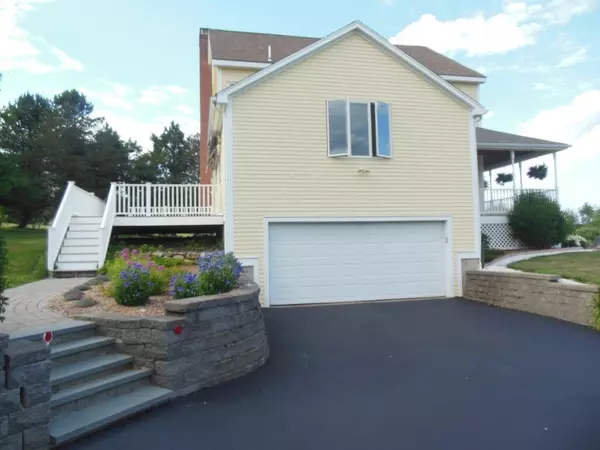For more information regarding the value of a property, please contact us for a free consultation.
242 Guelphwood Rd Charlton, MA 01507
Want to know what your home might be worth? Contact us for a FREE valuation!

Our team is ready to help you sell your home for the highest possible price ASAP
Key Details
Sold Price $363,000
Property Type Single Family Home
Sub Type Single Family Residence
Listing Status Sold
Purchase Type For Sale
Square Footage 2,392 sqft
Price per Sqft $151
MLS Listing ID 72362362
Sold Date 10/16/18
Style Colonial
Bedrooms 3
Full Baths 2
Half Baths 1
HOA Y/N false
Year Built 1996
Annual Tax Amount $4,196
Tax Year 2018
Lot Size 1.500 Acres
Acres 1.5
Property Description
OPPORTUNITY KNOCKS to own this lovingly cared for Colonial. Set off the road this home offers an open floor plan. The cathedral kitchen is open to the dining room, fireplaced family room and a game/living room for family and friends to gather. A large updated 24 x 16 trek deck is accessible from the kitchen and family room. Upstairs you will find 3 bedrooms and two bathrooms, one being the master bathroom with Jacuzzi tub and separate shower stall. The spacious walk up attic could possibly be finished for a playroom, it is already prepped for electrical and plumbing. The underneath two car garage is oversized with plenty of room for a work bench and extra storage. A separate one car garage is included for your lawn mower or extra storage. A wrap around porch is perfect for those lazy days of relaxing and enjoying a good book. The windows on the second floor have been replaced and have a lifetime warranty. Most of the flooring was recently updated. Beautiful open lot
Location
State MA
County Worcester
Zoning A
Direction Route 20 to Carpenter hill rd, right on Prindle & right on to Guelphwood, go past Denfield, on right
Rooms
Family Room Flooring - Wall to Wall Carpet, Deck - Exterior, Exterior Access, Open Floorplan
Basement Full, Interior Entry, Garage Access, Concrete
Primary Bedroom Level Second
Dining Room Closet, Flooring - Hardwood, Exterior Access, Open Floorplan
Kitchen Cathedral Ceiling(s), Flooring - Vinyl, Dining Area, Kitchen Island, Deck - Exterior, Exterior Access, Open Floorplan
Interior
Heating Baseboard, Oil
Cooling None
Flooring Wood, Vinyl, Carpet
Fireplaces Number 1
Fireplaces Type Family Room
Appliance Range, Dishwasher, Microwave, Refrigerator, Washer, Dryer, Oil Water Heater, Tank Water Heater, Utility Connections for Electric Range, Utility Connections for Electric Oven, Utility Connections for Electric Dryer
Laundry Bathroom - Half, Flooring - Vinyl, First Floor, Washer Hookup
Exterior
Garage Spaces 3.0
Community Features Shopping, House of Worship, Public School
Utilities Available for Electric Range, for Electric Oven, for Electric Dryer, Washer Hookup
Waterfront Description Beach Front, Lake/Pond, Walk to
Roof Type Shingle
Total Parking Spaces 10
Garage Yes
Building
Lot Description Cleared, Gentle Sloping
Foundation Concrete Perimeter, Irregular
Sewer Private Sewer
Water Private
Schools
Elementary Schools Charlton Elem.
Middle Schools Charlton Middle
High Schools Shepherd Hill
Others
Acceptable Financing Contract
Listing Terms Contract
Read Less
Bought with Joshua Somers • 1 Worcester Homes
GET MORE INFORMATION




