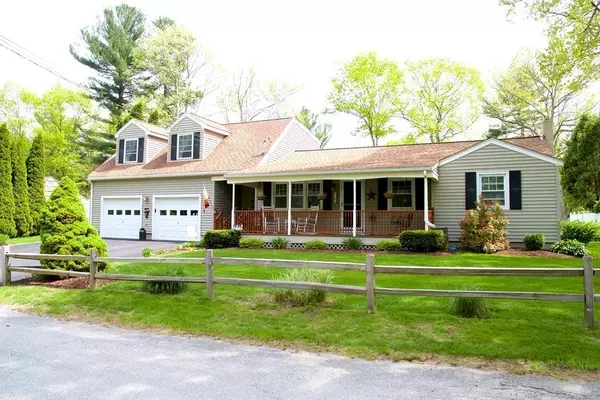For more information regarding the value of a property, please contact us for a free consultation.
6 Maid Marion St Oxford, MA 01540
Want to know what your home might be worth? Contact us for a FREE valuation!

Our team is ready to help you sell your home for the highest possible price ASAP
Key Details
Sold Price $321,000
Property Type Single Family Home
Sub Type Single Family Residence
Listing Status Sold
Purchase Type For Sale
Square Footage 1,762 sqft
Price per Sqft $182
MLS Listing ID 72362883
Sold Date 09/13/18
Style Ranch
Bedrooms 3
Full Baths 1
Half Baths 1
Year Built 1976
Annual Tax Amount $3,692
Tax Year 2018
Lot Size 0.580 Acres
Acres 0.58
Property Description
**Multiple Offers: Highest and Best Offers Due Monday (7/23) at Noon** BRAND NEW LISTING! Here is the picture-perfect Oxford home you have been patiently waiting for. This oversized, beautifully expanded executive ranch is as move-in-ready as they come, and the finishes will live up to the needs of the pickiest of buyers. Amazing granite/stainless eat-in kitchen, expanded master bedroom with walk-in closet, massive living/family room, large formal dining room, and tons of storage throughout. The meticulously maintained fenced-in backyard is your own private oasis, perfect for gardening, animal lovers, and summer BBQs with the family. The front farmers porch is the perfect spot for your morning coffee, and the gigantic two-car attached garage will keep your vehicles warm and dry in the winter. Wide open finished basement with extra bedroom (man-cave/in-law), hot tub, newer roof/windows/doors/siding, you name it! Everything has been meticulously updated! This home will not last long!
Location
State MA
County Worcester
Zoning R3
Direction Main Street (Rt. 12) to Sunset Avenue to Maid Marion Street
Rooms
Basement Full, Finished, Interior Entry, Concrete
Primary Bedroom Level Main
Dining Room Flooring - Hardwood, Exterior Access
Kitchen Flooring - Stone/Ceramic Tile, Countertops - Stone/Granite/Solid, Breakfast Bar / Nook, Exterior Access, Open Floorplan, Remodeled, Stainless Steel Appliances
Interior
Interior Features Finish - Sheetrock
Heating Electric, Propane, Wood
Cooling Window Unit(s)
Flooring Tile, Carpet, Hardwood
Fireplaces Number 2
Appliance Range, Dishwasher, Microwave, Refrigerator, Electric Water Heater, Utility Connections for Electric Range, Utility Connections for Electric Dryer
Laundry In Basement, Washer Hookup
Exterior
Exterior Feature Storage, Professional Landscaping, Garden
Garage Spaces 2.0
Fence Fenced
Community Features Shopping, Walk/Jog Trails, Medical Facility, Conservation Area, Highway Access
Utilities Available for Electric Range, for Electric Dryer, Washer Hookup
Waterfront Description Waterfront, Creek
Roof Type Shingle
Total Parking Spaces 3
Garage Yes
Building
Foundation Concrete Perimeter
Sewer Private Sewer
Water Public
Schools
Elementary Schools A.M. Chaffee
Middle Schools Oxford Middle
High Schools Oxford High
Read Less
Bought with Peter Rotondo • ERA Key Realty Services - Alliance Realty, Inc.



