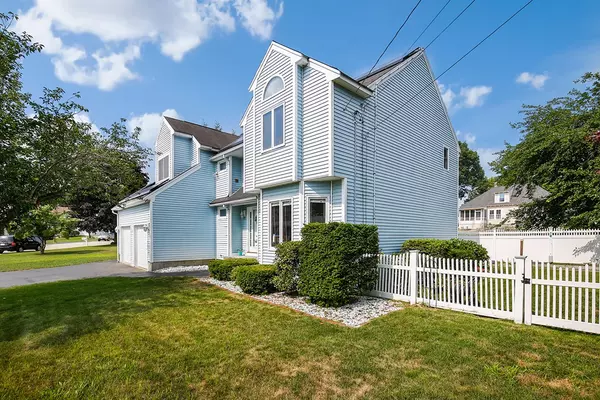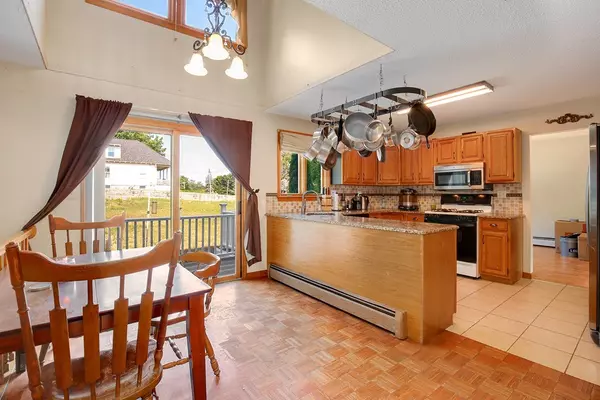For more information regarding the value of a property, please contact us for a free consultation.
3 Jennifer Rd Lowell, MA 01854
Want to know what your home might be worth? Contact us for a FREE valuation!

Our team is ready to help you sell your home for the highest possible price ASAP
Key Details
Sold Price $419,900
Property Type Single Family Home
Sub Type Single Family Residence
Listing Status Sold
Purchase Type For Sale
Square Footage 2,561 sqft
Price per Sqft $163
MLS Listing ID 72364116
Sold Date 10/01/18
Style Colonial, Contemporary
Bedrooms 4
Full Baths 2
Half Baths 2
HOA Y/N false
Year Built 1987
Annual Tax Amount $5,760
Tax Year 2018
Lot Size 10,018 Sqft
Acres 0.23
Property Description
Beautiful and spacious home in a great neighborhood! A stunning two-story foyer greets you as you enter the home. The bright living room flows nicely into the dining room. Granite counters and an open ceiling area allows for natural light to the open kitchen. Overlooking the kitchen is the family room with a gas fireplace. A convenient half bathroom completes the main level. Upstairs is the generous master suite with a cathedral ceiling, closets, and a full ensuite with dual sinks. Across the open hall are three more bedrooms with closets, the second full bath and a second-floor laundry room with Samsung front loading washer and dryer. The lower level offers more living area with a bonus room currently used an incredible home theatre. Never worry about flooding with the french drain system. Enjoy outdoor living on the huge second-floor deck. Brand new insulated garage doors and openers. Newer boiler, water tank, and central air! Come to see this perfect home at the open house!
Location
State MA
County Middlesex
Area Pawtucketville
Zoning S1003
Direction Please use google maps
Rooms
Family Room Flooring - Laminate, Open Floorplan
Basement Full, Finished
Primary Bedroom Level Second
Dining Room Flooring - Laminate, Open Floorplan
Kitchen Flooring - Stone/Ceramic Tile, Dining Area, Countertops - Stone/Granite/Solid, Open Floorplan
Interior
Interior Features Bonus Room, Media Room
Heating Baseboard, Natural Gas
Cooling Central Air
Flooring Flooring - Wall to Wall Carpet
Fireplaces Number 1
Fireplaces Type Family Room
Appliance Range, Dishwasher, Disposal, Microwave, Refrigerator, Washer, Dryer, Range Hood, Oven - ENERGY STAR, Gas Water Heater
Laundry Flooring - Stone/Ceramic Tile, Second Floor
Exterior
Exterior Feature Sprinkler System
Garage Spaces 2.0
Fence Invisible
Roof Type Shingle
Total Parking Spaces 4
Garage Yes
Building
Lot Description Corner Lot
Foundation Concrete Perimeter
Sewer Public Sewer
Water Public
Schools
Elementary Schools Pawtucketville
Middle Schools Wang
High Schools Lowell
Read Less
Bought with Robert Kearns • Century 21 Commonwealth



