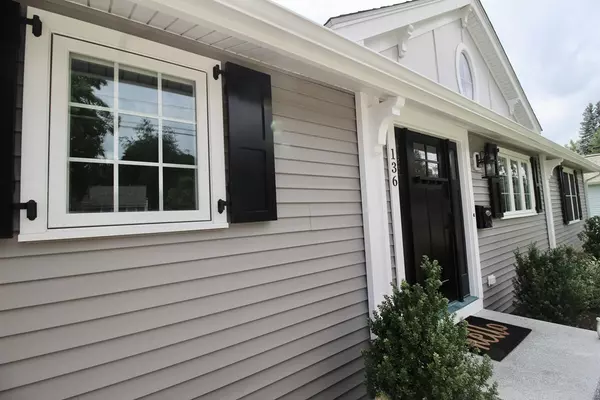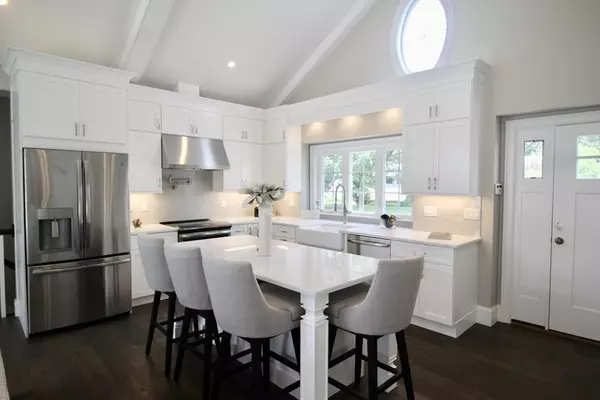For more information regarding the value of a property, please contact us for a free consultation.
136 Ravenswood Road Waltham, MA 02453
Want to know what your home might be worth? Contact us for a FREE valuation!

Our team is ready to help you sell your home for the highest possible price ASAP
Key Details
Sold Price $855,000
Property Type Single Family Home
Sub Type Single Family Residence
Listing Status Sold
Purchase Type For Sale
Square Footage 2,000 sqft
Price per Sqft $427
MLS Listing ID 72364566
Sold Date 09/07/18
Style Ranch
Bedrooms 2
Full Baths 3
HOA Y/N false
Year Built 2018
Annual Tax Amount $5,161
Tax Year 2018
Lot Size 7,840 Sqft
Acres 0.18
Property Description
"Uniquely Spectacular" best describes this coastal contemporary styled COMPLETE GUT REHAB Ranch home! The open flow sun filled floor plan features a crisp, clean and bright island kitchen fully appointed w/GE Profile stainless steel appliances and designer marble surface, stunning cathedral living room w/wood burning fireplace, master suite w/dual walk-in closets, oversized walk-in tiled shower and double vanity, second bedroom w/French doors and walk-in closet can also be used as a formal dining room. Lower level family room, office and full bath w/tiled walk-in shower. Special attention to detail throughout this home shows the moment you enter. Stunning high end wood flooring, beamed and trimmed cathedral ceiling, crown moldings, custom designed cabinetry. C/vac, alarm, 2 zone heat and a/c. Paver driveway and rear patio. Professionally landscaped fully fenced yard w/irrigation. ALL NEW this home was gutted to the core and built like NEW CONSTRUCTION. Easy access to 95/2 and Pike!
Location
State MA
County Middlesex
Zoning Res
Direction Stow Street to Ravenswood
Rooms
Family Room Bathroom - Full, Closet, Flooring - Laminate, Recessed Lighting
Basement Full, Partially Finished, Interior Entry, Bulkhead
Primary Bedroom Level Main
Kitchen Cathedral Ceiling(s), Flooring - Wood, Countertops - Stone/Granite/Solid, Kitchen Island, Cabinets - Upgraded, Open Floorplan, Recessed Lighting, Stainless Steel Appliances, Pot Filler Faucet
Interior
Interior Features Cable Hookup, Recessed Lighting, Office, Central Vacuum
Heating Forced Air, Oil
Cooling Central Air
Flooring Tile, Engineered Hardwood, Flooring - Laminate
Fireplaces Number 1
Fireplaces Type Living Room
Appliance Range, Dishwasher, Disposal, Microwave, Refrigerator, Washer, Dryer, Vacuum System, Range Hood, Electric Water Heater, Tank Water Heater, Plumbed For Ice Maker, Utility Connections for Electric Range, Utility Connections for Electric Oven, Utility Connections for Electric Dryer
Laundry Flooring - Stone/Ceramic Tile, Main Level, Electric Dryer Hookup, Washer Hookup, First Floor
Exterior
Exterior Feature Rain Gutters, Storage, Professional Landscaping, Sprinkler System, Decorative Lighting
Fence Fenced
Community Features Public Transportation, Shopping
Utilities Available for Electric Range, for Electric Oven, for Electric Dryer, Washer Hookup, Icemaker Connection
Roof Type Shingle
Total Parking Spaces 4
Garage No
Building
Lot Description Level
Foundation Concrete Perimeter
Sewer Public Sewer
Water Public
Architectural Style Ranch
Others
Senior Community false
Read Less
Bought with Tamela Roche • RE/MAX Destiny



